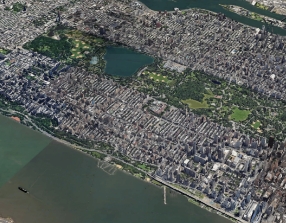Shh... Many units sell without being publicly listed.
Discover hidden opportunities at The Kenilworth! Reach out today to learn about select off-market listings.


The Kenilworth, located at 151 Central Park West, is a distinguished French Second Empire-style cooperative built in 1908. Designed by Townsend, Steinle, and Haskell for the Lenox Realty Company, the 13-story building is notable for its ornate limestone detailing, convex mansard roof, and grand entrance flanked by banded columns. Surrounded by a dry moat, it stands as one of the city's most architecturally significant prewar residences, sharing its style with the nearby Ansonia, Dorilton, and St. Urban buildings.
Converted to a cooperative in 1958, The Kenilworth consists of 42 apartments, maintaining much of their original layout and detailing. Rich in history, the building retains elegant original details, including oak paneling and an ornate hearth bearing the coat of arms of England’s Castle Kenilworth, from which it draws its name.
The building offers a full-time doorman, an elevator operator, a resident manager, private storage, a central laundry room, and a shared rooftop terrace. Up to 50% financing is permitted, and the building welcomes pets.
The Kenilworth’s prime location on Central Park West provides sweeping park views and convenient access to the Upper West Side’s cultural and historic landmarks. It sits across from the San Remo and just three blocks north of the Dakota, with a subway station nearby. The building's proximity to fine dining, shopping, and cultural institutions further enhances its appeal.






Discover hidden opportunities at The Kenilworth! Reach out today to learn about select off-market listings.

View school info, local attractions, transportation options & more.
Experience amazing 3D aerial maps and fly throughs.
For some co-ops, instead of price per square foot, we use an estimate of the number of rooms for each sold apartment to chart price changes over time. This is because many co-op listings do not include square footage information, and this makes it challenging to calculate accurate square-foot averages.
By displaying the price per estimated room count, we are able to provide a more reliable and consistent metric for comparing sales in the building. While we hope that this gives you a clearer sense of price trends in the building, all data should be independently verified. All data provided are only estimates and should not be used to make any purchase or sale decision.
|
Year
Avg Price / Room (Est)
Avg. Actual Price
Med. Actual Price
Transactions
2025
-
-
0
2024
-
-
0
2023
$727,857
$5,094,998
1
2022
$764,286
$5,350,000
1
2021
$757,143
$5,300,000
1
2020
$300,000
$1,500,000
1
2019
-
-
0
2018
$933,333
$5,600,000
1
2017
-
-
0
2016
-
-
0
2015
$389,050
$2,870,000
2
2014
$986,905
$6,908,333
3
|
Year
Avg Price / Room (Est)
Avg. Actual Price
Med. Actual Price
Transactions
2013
$1,785,714
$12,500,000
1
2012
$1,492,857
$10,450,000
1
2011
$458,929
$3,212,500
1
2010
$721,286
$5,074,500
2
2009
$600,000
$3,850,000
2
2008
-
-
0
2007
$781,875
$6,255,000
1
2006
-
-
0
2005
$604,167
$3,625,000
1
2004
-
-
0
2003
-
-
0
|
Notable past and present residents at The Kenilworth


Sign-up and we'll email you new listings in this building!
Whether you’re a buyer, investor, or simply curious, this report is your key to unlocking in-depth insights and analysis on .
Please confirm your details: