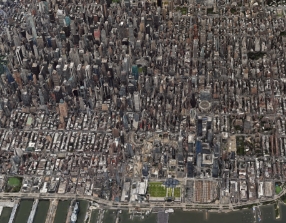Shh... Many units sell without being publicly listed.
Discover hidden opportunities at The Osborne! Reach out today to learn about select off-market listings.


The Osborne, built in 1883 at 205 West 57th Street, stands as one of New York City's first major luxury apartment buildings and was designated a city landmark in 1991. Designed by architect James Edward Ware in the Romanesque Revival and Italian Renaissance Palazzo styles, the building features a striking dark reddish-brown stone exterior and an opulent Byzantine-inspired lobby adorned with gilded tiles, featuring contributions from Augustus St. Gaudens, John La Farge, Tiffany Studios, and Jacob Adolphus Holzer.
The building's interior layout is notably complex due to major alterations in 1899 and 1906, creating a fascinating labyrinthine arrangement. Apartments facing 57th Street boast 15-foot-high ceilings, while the rear sections are split into multiple shorter levels. The original building plans included amenities such as a billiard room, florist, resident doctor, and a rooftop croquet lawn, though not all were realized.
Initially developed by stone contractor Thomas Osborne, who faced financial difficulties during construction, the project was completed by hotel operator John Taylor. The building underwent significant changes over time, including the removal of its distinctive porte-cochère entrance and balustraded 'moat' in 1919. In 1961, the building narrowly escaped demolition when residents organized to purchase and convert it into a cooperative.
The Osborne has been home to numerous notable residents, including Leonard Bernstein, who composed West Side Story while living there, Jessica Chastain, Phil Jackson, and pianist Van Cliburn. Located on what is now known as Billionaires Row, the building sits diagonally across from Carnegie Hall and shares its block with the American Fine Arts Society building.
Today, The Osborne offers modern amenities while maintaining its historic character. The building features a 24-hour doorman, newly renovated gym, roof deck with Central Park views, and bike storage. It welcomes pets and permits pied-à-terres, with policies allowing washer/dryers in units and 50% financing.
The building's unique architectural elements include Tiffany glass transoms, mahogany paneling, decorative fireplaces, and intricate woodwork throughout many apartments. The lobby remains one of New York's most spectacular residential entrances, featuring mosaic tiles, Italian marble, and ornate ceiling work in rich hues of red, blue, and gold leaf.
Despite being sometimes overshadowed by the Dakota, The Osborne maintains its own distinct architectural significance. Its complex interior arrangements, created by various alterations over time, make it one of the city's most intriguing residential buildings, comparable only to the Carnegie Hall Studios in terms of its maze-like layout.
The building's preservation represents a significant victory for architectural conservation in New York City, as it continues to offer residents a unique combination of historical grandeur and modern convenience in one of Manhattan's most desirable locations, just steps from Central Park, Lincoln Center, and the Theater District.






Discover hidden opportunities at The Osborne! Reach out today to learn about select off-market listings.

View school info, local attractions, transportation options & more.
Experience amazing 3D aerial maps and fly throughs.
For some co-ops, instead of price per square foot, we use an estimate of the number of rooms for each sold apartment to chart price changes over time. This is because many co-op listings do not include square footage information, and this makes it challenging to calculate accurate square-foot averages.
By displaying the price per estimated room count, we are able to provide a more reliable and consistent metric for comparing sales in the building. While we hope that this gives you a clearer sense of price trends in the building, all data should be independently verified. All data provided are only estimates and should not be used to make any purchase or sale decision.
|
Year
Avg Price / Room (Est)
Avg. Actual Price
Med. Actual Price
Transactions
2025
-
-
0
2024
$341,950
$1,100,800
5
2023
$333,333
$999,999
1
2022
-
-
0
2021
$176,928
$530,784
2
2020
-
$600,000
1
2019
$188,722
$566,167
6
2018
$421,655
$1,979,250
4
2017
$236,250
$686,250
4
2016
$317,024
$1,822,500
2
2015
$430,755
$3,265,273
4
2014
$381,113
$2,157,714
7
|
Year
Avg Price / Room (Est)
Avg. Actual Price
Med. Actual Price
Transactions
2013
$301,236
$1,394,543
4
2012
$376,992
$1,265,625
4
2011
$369,921
$2,491,667
3
2010
$219,200
$1,029,571
7
2009
$208,698
$1,075,800
5
2008
$325,825
$1,786,700
5
2007
$327,333
$1,180,500
10
2006
$272,013
$1,310,250
6
2005
$214,917
$803,429
7
2004
$106,667
$406,167
6
2003
-
$325,000
1
|
Notable past and present residents at The Osborne

Sign-up and we'll email you new listings in this building!
Whether you’re a buyer, investor, or simply curious, this report is your key to unlocking in-depth insights and analysis on .
Please confirm your details: