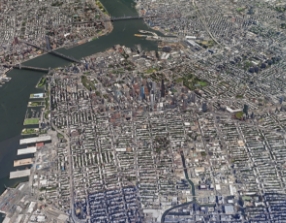Shh... Many units sell without being publicly listed.
Discover hidden opportunities at 251 1st Street! Reach out today to learn about select off-market listings.


251 1st Street is a new development condo with 44 apartments, located in Park Slope very close to the R subway line.
Amenities at this pet friendly post war building include doorman, fitness center, children's playroom and rooftop terrace.






Discover hidden opportunities at 251 1st Street! Reach out today to learn about select off-market listings.

View school info, local attractions, transportation options & more.
Experience amazing 3D aerial maps and fly throughs.
|
Year
Avg Price / Ft2 (Est)
Median Price / Ft2 (Est)
Avg. Actual Price
Med. Actual Price
Transactions
2025
$1,377
$1,400,000
$1,377
$1,400,000
1
2024
$1,451
$1,647,500
$1,451
$1,647,500
2
2023
$1,409
$1,415,000
$1,409
$1,415,000
2
2022
$1,445
$1,858,333
$1,473
$1,700,000
3
2021
$1,367
$1,785,667
$1,383
$1,475,000
3
2020
-
-
-
-
0
2019
-
-
-
-
0
2018
$1,608
$2,700,094
$1,608
$2,700,094
2
2017
$1,393
$1,839,263
$1,342
$1,695,000
37
2016
-
-
-
-
0
2015
-
-
-
-
0
2014
-
-
-
-
0
|
Year
Avg Price / Ft2 (Est)
Median Price / Ft2 (Est)
Avg. Actual Price
Med. Actual Price
Transactions
2013
-
-
-
-
0
2012
-
-
-
-
0
2011
-
-
-
-
0
2010
-
-
-
-
0
2009
-
-
-
-
0
2008
-
-
-
-
0
2007
-
-
-
-
0
2006
-
-
-
-
0
2005
-
-
-
-
0
2004
-
-
-
-
0
2003
-
-
-
-
0
|
Sign-up and we'll email you new listings in this building!
Whether you’re a buyer, investor, or simply curious, this report is your key to unlocking in-depth insights and analysis on .
Please confirm your details: