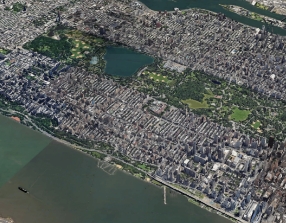
- Apartments
- Overview & Photos
- Maps
- Floorplans
- Sales Data & Comps
- Similar Buildings
- All Units


The Chatsworth, a masterwork of early 20th-century Beaux-Arts design by architect John E. Scharsmith, anchors the western end of 72nd Street, directly across from Riverside Park, at 344 West 72nd Street. Completed in 1904, the building is a prime example of classical elegance, with its rusticated limestone base, elaborate sculptural detailing, and distinctive bay windows. Its annex at 340 West 72nd Street and an adjoining structure at 353 West 71st Street form a cohesive architectural ensemble.
Restored and reimagined in 2014, The Chatsworth was converted into a luxury co-op with condominium-like rules, allowing purchasing without board approval. The renovation preserved its historic character while introducing modern conveniences and reducing the number of units from 199 to 81, creating grander layouts.
The Chatsworth offers over 17,000 square feet of amenities, including a library lounge, business center, fitness and yoga studios, children’s playroom, screening room, game room, and catering kitchen. These spaces complement the building’s heritage, combining function with understated luxury.
Situated adjacent to Riverside Park and near the Hudson River, The Chatsworth enjoys a location of exceptional appeal. It is steps from the express subway at 72nd Street and close to Lincoln Center and Broadway's vibrant commercial corridor.







View school info, local attractions, transportation options & more.
Experience amazing 3D aerial maps and fly throughs.
For some co-ops, instead of price per square foot, we use an estimate of the number of rooms for each sold apartment to chart price changes over time. This is because many co-op listings do not include square footage information, and this makes it challenging to calculate accurate square-foot averages.
By displaying the price per estimated room count, we are able to provide a more reliable and consistent metric for comparing sales in the building. While we hope that this gives you a clearer sense of price trends in the building, all data should be independently verified. All data provided are only estimates and should not be used to make any purchase or sale decision.