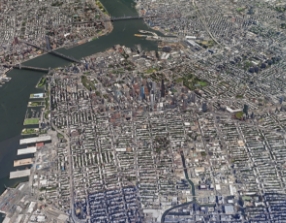Shh... Many units sell without being publicly listed.
Interested in off-market listings at The Mill Building? Some previously listed residences might be available – contact us for insider details on potential opportunities!


As an industrial building turned loft condominium, The Mill Building is a prime example of classic loft conversions in Brooklyn. The 62 apartments within are rich in original details like soaring ceilings, exposed beams, and oversized windows.
Residential amenities at this doorman building include laundry on every other floor, storage, a children's playroom, a common roof deck with lounge and grilling areas, and a rooftop children's play area with a jungle gym and playhouse. Garage parking is available for purchase.
The Mill Building's address at 85 North 3rd Street puts it near Domino Park, the Bedford Avenue Whole Foods, Ralph Lauren, the Apple store, and several other stores and restaurants that have come to Williamsburg in recent years. A 15-year J-51 tax abatement began in 2011.






Interested in off-market listings at The Mill Building? Some previously listed residences might be available – contact us for insider details on potential opportunities!

View school info, local attractions, transportation options & more.
Experience amazing 3D aerial maps and fly throughs.
|
Year
Avg Price / Ft2 (Est)
Median Price / Ft2 (Est)
Avg. Actual Price
Med. Actual Price
Transactions
2025
-
-
-
-
0
2024
$1,264
$2,098,350
$1,217
$2,100,000
5
2023
$1,388
$1,730,000
$1,409
$1,500,000
3
2022
$1,648
$3,042,698
$1,556
$2,475,000
5
2021
$2,051
$3,329,200
$1,352
$2,660,000
5
2020
$1,404
$2,523,333
$1,431
$2,650,000
3
2019
$1,090
$2,150,000
$1,090
$2,150,000
1
2018
$1,950
$2,625,000
$1,950
$2,625,000
1
2017
$1,258
$2,312,500
$1,254
$2,125,000
4
2016
$1,264
$2,649,425
$1,244
$2,750,000
5
2015
$1,507
$2,550,000
$1,450
$2,300,000
5
2014
$1,037
$2,187,500
$1,037
$2,187,500
2
|
Year
Avg Price / Ft2 (Est)
Median Price / Ft2 (Est)
Avg. Actual Price
Med. Actual Price
Transactions
2013
$1,027
$1,676,890
$1,037
$1,700,000
7
2012
$919
$1,309,800
$744
$1,150,000
5
2011
$767
$1,260,857
$689
$1,260,000
7
2010
$665
$1,313,333
$681
$1,350,000
3
2009
$568
$1,099,500
$568
$1,099,500
2
2008
$716
$1,072,883
$678
$965,000
11
2007
$522
$905,512
$553
$913,954
53
2006
-
-
-
-
0
2005
-
-
-
-
0
2004
-
-
-
-
0
2003
-
-
-
-
0
|
Notable past and present residents at The Mill Building

Sign-up and we'll email you new listings in this building!
Whether you’re a buyer, investor, or simply curious, this report is your key to unlocking in-depth insights and analysis on .
Please confirm your details: