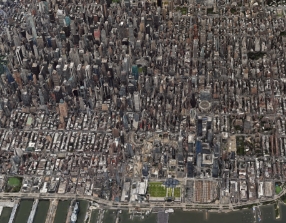
- Apartments
- Overview & Photos
- Maps
- Floorplans
- Sales Data & Comps
- Similar Buildings
- All Units


One Sutton Place South, completed in 1927, is a prestigious 14-story cooperative designed by renowned architect Rosario Candela in collaboration with Cross & Cross. Commissioned by the Phipps family, this U-shaped red brick building with a limestone base stands between 56th and 57th Streets, distinguished by its elegant triple-arched porte-cochere entrance and private gardens overlooking the East River.
The building contains 43 apartments and is considered one of Candela's masterworks, showcasing his sophisticated approach to luxury residential design with Italian Renaissance detailing. The property is notable for its thoughtful interior layouts, high ceilings, and gracious room proportions. The building's most famous residence is its spectacular penthouse, originally created for Amy Phipps, which features 5,000 square feet of interior space and 6,000 square feet of wraparound terraces.
Over the decades, One Sutton Place South has attracted notable residents including Bill Blass, Janet Annenberg Hooker, Winston Guest and his wife C.Z. Guest, and Patricia Kennedy Lawford. The building maintains its position as one of Manhattan's most prestigious addresses, offering residents white-glove service, a private gym, individual storage rooms, and meticulously maintained private gardens facing the East River.
The cooperative permits 50% financing, allows both pets and pied-a-terres, and features a porte-cochere that provides privacy and security for residents. Its position on Sutton Place South offers direct river views and creates a sense of seclusion despite its central Manhattan location.







View school info, local attractions, transportation options & more.
Experience amazing 3D aerial maps and fly throughs.
For some co-ops, instead of price per square foot, we use an estimate of the number of rooms for each sold apartment to chart price changes over time. This is because many co-op listings do not include square footage information, and this makes it challenging to calculate accurate square-foot averages.
By displaying the price per estimated room count, we are able to provide a more reliable and consistent metric for comparing sales in the building. While we hope that this gives you a clearer sense of price trends in the building, all data should be independently verified. All data provided are only estimates and should not be used to make any purchase or sale decision.
Notable past and present residents at 1 Sutton Place South