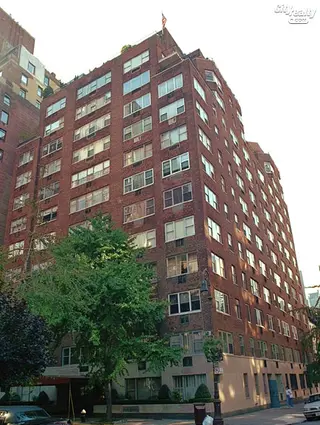 Carter Horsley
Carter HorsleyDec 04, 2013
Carter's Review
This 13-story apartment building at 12 Beekman Place on the southwest corner of 50th Street was erected in 1957 and has 69 units.
It was designed by H. I. Feldman for Joseph P. Blitz, who also erected 30 East 62nd Street and 200 East 57th Street.
It was converted to a cooperative in 1960 by Transnation Realty Corporation, of which Henry Goelet, who built 475 Park Avenue, was president.
Bottom Line
A medium-size, post-war apartment building that overlooks some of the grand buildings on the east side of Beekman Place and has some vistas of the East River.
Description
The red-brick building has a one-story limestone base with a canopied entrance flanked by lush landscape beds.
The building’s southernmost window bay on Beekman Place projects slightly and the building has setbacks and some angled corner windows on the 11the and 12th floors.
It has a large lobby that is paneled nicely with dark wood.
The building has discrete air-conditioners.
Amenities
It has a 24-hour doorman, an elevator attendant, a garage, a bicycle room, storage and a laundry and is pet-friendly.
Apartments
The building has four duplex apartments of three-and-a-half rooms each.
Apartment 11B is a two-bedroom unit with a 6-foot-long entry foyer that opens onto an 18-foot-long living room with a fireplace that is flanked by a two-step-up 18-foot-long den/greenhouse that is surrounded by a 45-foot-long terrace that is accessed from the 15-foot-square dining room adjacent to the 14-foot-long kitchen with breakfast area. One of the bedrooms has a Jacuzzi and a 13-foot-long walk-in closet.
Apartment 12A is a one-bedroom unit with a 7-foot-long entry foyer that leads to a 31-foot-long living room with a 14-foot-long dining alcove and a corner terrace and a 10-foot-long kitchen.
Apartment 8A is a two-bedroom unit with a 34-foot-long living room with a 12-foot-dining alcove next to an 11-foot-long enclosed kitchen.
Apartment 6A is a two-bedroom unit with a 16-foot-long living room that surrounds a 14-foot-long, free-standing library and is next to a 12-foot-long corner dining alcove adjacent to the enclosed 11-foot-long kitchen.
History
The site formerly was occupied by six brownstone buildings.

- Co-op built in 1957
- 6 apartments currently for sale ($350K to $1.975M)
- Located in Beekman/Sutton Place
- 69 total apartments 69 total apartments
- 10 recent sales ($600K to $1.6M)
- Doorman
- Pets Allowed
 6sqft delivers the latest on real estate, architecture, and design, straight from New York City.
6sqft delivers the latest on real estate, architecture, and design, straight from New York City.
