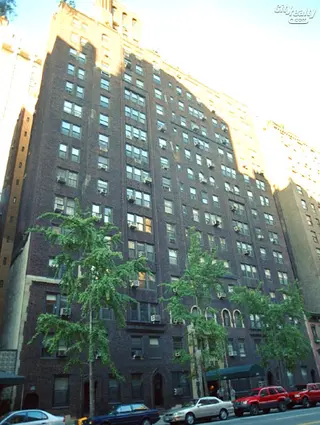 Carter Horsley
Carter HorsleyFeb 27, 2018
Carter's Review
This distinguished, 17-story building at 419 East 57th Street between First Avenue and Sutton Place was erected in 1927 and designed by George and Edward Blum. It has 91 co-operative apartments.
It is one of several excellent and similar pre-war, Art Nouveau-style apartment buildings designed by the Blums including 360 East 55th Street, 405 East 54th Street and 865 UN Plaza. They also designed two striking Art Deco-style apartment buildings at 210 East 68th Street 235 East 22nd Street.
Bottom Line
The best of the highly textured, Art Nouveau-influenced, early apartment buildings by George and Edward Blum whose last two buildings were flamboyant Art-Deco-style apartment buildings on 68th and 22nd streets. In contrast, this fire-placed, asymmetrical massed building exudes finesse.
Description
The brown-brick building has a canopied entrance and an irregular cornice outlined in white stone as are part of the setback penthouse's roofline and the very tall watertank enclosure that has several arched windows at its top and an adjacent side tower that rises above its top a bit and also projects out somewhat onto the penthouse roof.
The building has discrete air-conditioners.
Amenities
The building has a full-time doorman, fireplaces, a live-in superintendent, a gym. storage and a laundry.
Apartments
The four-bedroom maisonette duplex has a 14-foot-long entry foyer on the lower level that opens onto a 22-foot-long living room with a curved staircase, a 17-foot-long dining room and a 24-foot-long enclosed and windowed kitchen. The bedrooms are on the upper level.
Penthouse AB is a two-bedroom unit with a 13-foot-wide entrance gallery with a glass dome skylight that leads to a 21-foot-long living room that is next to an 16-foot-long formal and windowed dining room with a fireplace next to the enclosed 13-foot-long, kitchen. The living room, the dining room and the master bedroom, which also has a fireplace, open onto a 1,300-square-foot terrace. The unit has two maid's rooms on the first floor of the building.
Apartment 7C is a three-bedroom unit with a 14-foot-long dining foyer next to a 17-foot-long windowed kitchen. The living room is 24-foot-long with a wood-burning fireplace and two of the bedrooms have angled and windowed bathrooms.
Apartment 4C is a two-bedroom unit with a small entry foyer that leads to a 13-foot-long entrance gallery across from a 14-foot-long windowed dining room next to the 16-foot-long enclosed and windowed kitchen. The 24-foot-long living room has a wood-burning fireplace.
Apartment 15A is a two-bedroom unit with a 12-foot-wide entry foyer that leads in one direction to a 21-foot-long living room with a fireplace and a 14-foot-wide, five-sided and windowed library and in the other direction to a 19-foot-long windowed kitchen.

- Co-op built in 1927
- 4 apartments currently for sale ($795K to $3M)
- Located in Beekman/Sutton Place
- 91 total apartments 91 total apartments
- 10 recent sales ($625K to $1.9M)
- Doorman
- Pets Allowed
 6sqft delivers the latest on real estate, architecture, and design, straight from New York City.
6sqft delivers the latest on real estate, architecture, and design, straight from New York City.
