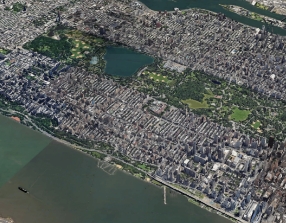Shh... Many units sell without being publicly listed.
Explore off-market possibilities at The Rockwell – inquire to find out about residences with owners open to private offers!


The Rockwell, a 13-story condominium at 218 West 103rd Street, pays tribute to iconic American artist Norman Rockwell, who was born on the same block. Developed by Toll Brothers and designed by Hill West, the building blends classic Upper West Side charm with contemporary elegance through a buff brick façade accented with bronze details.
The 81 one- to three-bedroom residences feature spacious layouts, 5" white oak floors, large windows for abundant natural light, and premium finishes. Select units also offer private terraces. Amenities include a fitness center, music room, screening room, children's playroom, lounge with terrace access, and a rooftop terrace with a fire pit and grills.
Located between Central Park and Riverside Park, The Rockwell offers convenient access to Broadway dining, Smoke Jazz & Supper Club, local schools, and the 103rd Street 1 train, making it an ideal blend of culture, comfort, and convenience.






Explore off-market possibilities at The Rockwell – inquire to find out about residences with owners open to private offers!

View school info, local attractions, transportation options & more.
Experience amazing 3D aerial maps and fly throughs.
|
Year
Avg Price / Ft2 (Est)
Median Price / Ft2 (Est)
Avg. Actual Price
Med. Actual Price
Transactions
2025-4
-
-
-
-
0
2025-3
-
-
-
-
0
2025-2
$1,581
$1,790,000
$1,581
$1,790,000
1
2025-1
$1,680
$1,982,500
$1,693
$1,890,000
8
2024-4
$1,653
$1,540,227
$1,699
$1,165,000
11
2024-3
$1,619
$1,516,501
$1,596
$1,222,500
22
2024-2
$1,659
$1,552,667
$1,646
$1,328,816
11
2024-1
-
-
-
-
0
2023-4
-
-
-
-
0
2023-3
-
-
-
-
0
2023-2
-
-
-
-
0
2023-1
-
-
-
-
0
|
Year
Avg Price / Ft2 (Est)
Median Price / Ft2 (Est)
Avg. Actual Price
Med. Actual Price
Transactions
2022-4
-
-
-
-
0
2022-3
-
-
-
-
0
2022-2
-
-
-
-
0
2022-1
-
-
-
-
0
2021-4
-
-
-
-
0
2021-3
-
-
-
-
0
2021-2
-
-
-
-
0
2021-1
-
-
-
-
0
2020-4
-
-
-
-
0
2020-3
-
-
-
-
0
2020-2
-
-
-
-
0
2020-1
-
-
-
-
0
|
Sign-up and we'll email you new listings in this building!
Whether you’re a buyer, investor, or simply curious, this report is your key to unlocking in-depth insights and analysis on .
Please confirm your details: