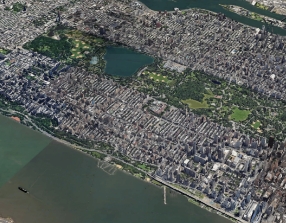Save this listing!
Save this listing to get notified of price drops, new similar properties, and keep track of your top picks.











This stunning and sunlit three-bedroom, two-and-a-half-bath residence, offering expansive living space, a thoughtfully designed bedroom layout, and high-end finishes in a contemporary, full-service condominium by renowned architect Robert A.M. Stern.
Upon entry, a gracious gallery leads to a nearly 23-foot-long living room with ample room for dining and seating areas. Bright east-facing windows further enhance the space. The eat-in kitchen is a chef’s dream, featuring custom cabinetry, white quartzite countertops, and Energy Star-rated appliances, including a Sub-Zero refrigerator, Miele dishwasher, and Viking gas cooktop, oven, and wine refrigerator.
A charming breakfast nook overlooks the landscaped terrace, ideal for morning coffee.
The king-size primary suite serves as a private retreat, with two large closets, including a walk-in, and custom built-ins. The spa-like ensuite bathroom offers a soaking tub, separate glass shower, and double vanity, all surrounded by luxurious marble and stone finishes. The secondary bedroom wing includes two spacious, light-filled bedrooms with generous closets and a shared full bathroom featuring a large tub/shower and double vanity.
Central HVAC, abundant closet space, and an in-unit washer-dryer ensure convenience and comfort.
The Harrison, designed in 2009 by Robert A.M. Stern, is an LEED-certified building offering white-glove service, including a full-time doorman and concierge. Residents enjoy exceptional amenities, such as a rooftop terrace, fitness center, children’s playroom, and a vast entertainment lounge with a catering kitchen, ample seating, and a patio with a gas grill. Additional conveniences include bike and bin storage, on-site parking, and direct elevator access to Equinox West 76th Street.
Located in one of the most sought-after areas of the Upper West Side, this residence is near Central Park, the American Museum of Natural History, and a wide array of dining, shopping, and entertainment options.
Enjoy easy access to the Beacon Theater, Zabar’s, Citarella, Fairway Market, and some of the best restaurants in the city.

View school info, local attractions, transportation options & more.
Experience amazing 3D aerial maps and fly throughs.







Save this listing to get notified of price drops, new similar properties, and keep track of your top picks.
RLS IDX Data display by CityRealty.com, LLC. This information is not verified for authenticity or accuracy and is not guaranteed and may not reflect all real estate activity in the market. ©2023 The Real Estate Board of New York, Inc., All rights reserved. IDX information is provided exclusively for consumers’ personal, non-commercial use and it may not be used for any purpose other than to identify prospective properties consumers may be interested in purchasing.
All information furnished regarding property for sale, rental or financing is from sources deemed reliable, but no warranty or representation is made as to the accuracy thereof and same is submitted subject to errors, omissions, change of price, rental or other conditions, prior sale, lease or financing or withdrawal without notice. All dimensions are approximate. For exact dimensions, you must hire your own architect or engineer and for no listing shall the number of bedrooms listed be considered a legal conclusion.

Sign-up and we'll email you changes to this listing.
Whether you’re a buyer, investor, or simply curious, this report is your key to unlocking in-depth insights and analysis on .
Please confirm your details: