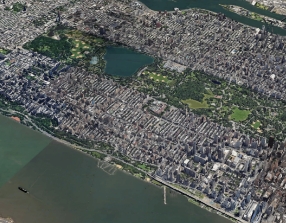
- Apartments
- Overview & Photos
- Maps
- Floorplans
- Sales Data & Comps
- Similar Buildings
- All Units


The Marbury, at 164 West 74th Street in the Upper West Side's Broadway Corridor, is an 8-story building erected in 1901 and renovated as a condominium in 2019. Barry Rice Architects have carefully restored the landmarked Beaux-Arts façade, designed by the preeminent turn-of-the-century firm of Buchman & Fox, while Winter McDermott Designs crafted the Old World-styled amenities and apartment interiors.
The 14 apartments include two penthouses and two garden units. All units feature high ceilings, elegant finishes, and large windows with beautiful treetop and city views. Amenities include an attended lobby, a landscaped and furnished garden, a residents' lounge with wine storage, a wood-paneled dining room that converts to a billiards room, and a bike room. It is located between Central Park and Riverside Park, and is surrounded by top local restaurants, shopping, and cultural institutions.







View school info, local attractions, transportation options & more.
Experience amazing 3D aerial maps and fly throughs.