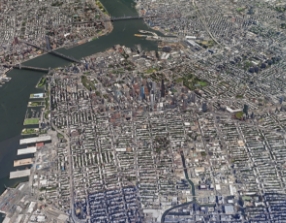Save this listing!
Save this listing to get notified of price drops, new similar properties, and keep track of your top picks.











Come see Brooklyn’s newest residential masterpiece and experience ultimate privacy, quiet, and luxury on one of Brooklyn Heights’ most sought-after tree-lined historic streets.
118 Remsen is a beautiful expression of historical Brooklyn Heights architecture reimagined for modern life. This contemporary reinvention of one of Brooklyn’s finest residences retains the romance and energy of townhouse living whilst delivering open-plan layouts and elevated design fixtures and finishes to create refined homes for today.
Residence #2 offers a 625SF private contiguous terrace from the open kitchen, living room, dining room and is a 3bed/2bath just one flight up. Delivered to perfection with its own central heating and cooling system, vented range, custom milled closets, oversized windows and abundant light with north and south exposures.
BUILDING FEATURES: Original Marble Fireplace Mantels in Living Room, Rift & Quartered 6-inch White Oak Plank Flooring, Basketweave & Herringbone Marble Bathroom Flooring, Polished Chrome Door & Kitchen Cabinetry Hardware, Whirlpool Washer & Dryer KITCHEN: Taj Mahal Quartz Countertops & Waterfall Edge Island, a full suite of Bertazzoni appliances creates a dream chef’s kitchen: 36-inch Panel Refrigerator, 36-inch Range, 24-inch Panel Microwave Drawer Dishwasher, Brizo Faucet, Pot Filler & Instant Hot in Polished Chrome BATHROOMS: Brizo Faucets in Gold, Rubinet Shower & Tub Spout in Gold, Trim in Polished Chrome
118 Remsen Street is proximate to transportation and the abundance of dining, cafes, and shopping that Montague Street and Atlantic Avenue offer.
Including L’Apartment 4F, Clover Hill, Colonie and Chama Mama.

View school info, local attractions, transportation options & more.
Experience amazing 3D aerial maps and fly throughs.







Save this listing to get notified of price drops, new similar properties, and keep track of your top picks.
RLS IDX Data display by CityRealty.com, LLC. This information is not verified for authenticity or accuracy and is not guaranteed and may not reflect all real estate activity in the market. ©2023 The Real Estate Board of New York, Inc., All rights reserved. IDX information is provided exclusively for consumers’ personal, non-commercial use and it may not be used for any purpose other than to identify prospective properties consumers may be interested in purchasing.
All information furnished regarding property for sale, rental or financing is from sources deemed reliable, but no warranty or representation is made as to the accuracy thereof and same is submitted subject to errors, omissions, change of price, rental or other conditions, prior sale, lease or financing or withdrawal without notice. All dimensions are approximate. For exact dimensions, you must hire your own architect or engineer and for no listing shall the number of bedrooms listed be considered a legal conclusion.

Sign-up and we'll email you changes to this listing.
Whether you’re a buyer, investor, or simply curious, this report is your key to unlocking in-depth insights and analysis on .
Please confirm your details: