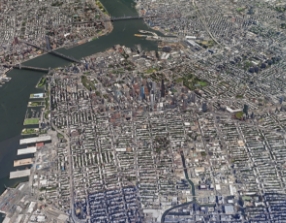
15 Willow Street - Brooklyn Heights
- Apartments
- Overview & Photos
- Maps
- Floorplans
- Sales Data & Comps
- Similar Buildings
- All Units









View school info, local attractions, transportation options & more.
Experience amazing 3D aerial maps and fly throughs.
Notable past and present residents at 15 Willow Street