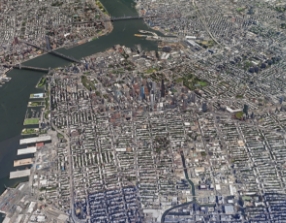Save this listing!
Save this listing to get notified of price drops, new similar properties, and keep track of your top picks.












View school info, local attractions, transportation options & more.
Experience amazing 3D aerial maps and fly throughs.






Save this listing to get notified of price drops, new similar properties, and keep track of your top picks.
RLS IDX Data display by CityRealty.com, LLC. This information is not verified for authenticity or accuracy and is not guaranteed and may not reflect all real estate activity in the market. ©2023 The Real Estate Board of New York, Inc., All rights reserved. IDX information is provided exclusively for consumers’ personal, non-commercial use and it may not be used for any purpose other than to identify prospective properties consumers may be interested in purchasing.
All information furnished regarding property for sale, rental or financing is from sources deemed reliable, but no warranty or representation is made as to the accuracy thereof and same is submitted subject to errors, omissions, change of price, rental or other conditions, prior sale, lease or financing or withdrawal without notice. All dimensions are approximate. For exact dimensions, you must hire your own architect or engineer and for no listing shall the number of bedrooms listed be considered a legal conclusion.

Sign-up and we'll email you changes to this listing.
Whether you’re a buyer, investor, or simply curious, this report is your key to unlocking in-depth insights and analysis on .
Please confirm your details: