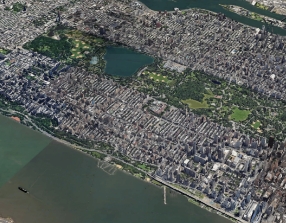Save this townhouse!
Save this listing to get notified of price drops, new similar properties, and keep track of your top picks.











Just half a block from Central Park, 48 West 88th Street occupies a grand position on a tree-lined street between Central Park West and Columbus Avenue. The 20’ wide pre-war mansion townhouse was originally designed in 1889 by Thom & Wilson. This meticulously cared for home spans approximately 7,300 sq ft and includes 5 bedrooms, 5 bathrooms, 2 powder rooms, and a newer elevator.
Streaming light from large windows give an immediate sense of warm while art walls and tall ceilings, up to 11’, give stately proportions to every room. The feeling of relaxation and tranquility continue onto a south-facing, landscaped garden and an additional terrace off the living room. Although the exterior is full of pre-war brownstone charm, the interior emits a modern, neutral aesthetic.
The main entrance on the parlor level leads to a large foyer gallery with immense formal dining room with fireplace and south-facing living room with a wood-burning fireplace.
A wide entertaining terrace off the living room overlooks the home’s garden with sun dappled by a tasteful electric awning. This floor also has a beautifully appointed powder room.
A second entrance from the street opens to the garden level featuring a generously-sized library with wood-burning fireplace. The room continues with a study/office area with two built-in desk spaces, lots of storage, and a powder room.
A large eat-in kitchen faces the south-facing manicured garden. Cabinetry abounds and kitchen appliances are professional-grade by Viking and Sub-Zero; including a gas range with vented hood, double 36" fridge/freezers, two dishwashers and a Frigidaire wine cooler.
The primary suite spans across the whole third floor. The bedroom space has bright southern exposures, two enormous walk-in closets and a luxurious en-suite bathroom.
The primary bathroom has a white marble walk-in shower, a window-facing deep soaking tub, double sinks in matching marble, and a separate water closet.
The fourth-floor features two large bedrooms. The north-facing bedroom has multiple closets and a Juliette balcony with views over the tree-lined street and brownstones.
The southern bedroom faces the terrace and garden below and has a windowed en-suite bathroom and walk-in closet.
The fifth floor has two additional bedrooms. The north-facing room is currently a media room with fireplace and an adjacent kitchen and bathroom, perfect for entertaining. This can also be used as a full guest or in-law suite.
The south-facing bedroom has a walk-in closet and en-suite bathroom with a walk-in shower room. A staircase to the roof with solar panels is accessible from this level.
The house features an integrated Crestron system, central air-conditioning, two laundry rooms, and a finished cellar with a temperature-controlled wine cellar, extensive storage spaces, and walk-in cedar closet.

View school info, local attractions, transportation options & more.
Experience amazing 3D aerial maps and fly throughs.







Save this listing to get notified of price drops, new similar properties, and keep track of your top picks.
RLS IDX Data display by CityRealty.com, LLC. This information is not verified for authenticity or accuracy and is not guaranteed and may not reflect all real estate activity in the market. ©2023 The Real Estate Board of New York, Inc., All rights reserved. IDX information is provided exclusively for consumers’ personal, non-commercial use and it may not be used for any purpose other than to identify prospective properties consumers may be interested in purchasing.
All information furnished regarding property for sale, rental or financing is from sources deemed reliable, but no warranty or representation is made as to the accuracy thereof and same is submitted subject to errors, omissions, change of price, rental or other conditions, prior sale, lease or financing or withdrawal without notice. All dimensions are approximate. For exact dimensions, you must hire your own architect or engineer and for no listing shall the number of bedrooms listed be considered a legal conclusion.

Sign-up and we'll email you changes to this listing.
Whether you’re a buyer, investor, or simply curious, this report is your key to unlocking in-depth insights and analysis on .
Please confirm your details: