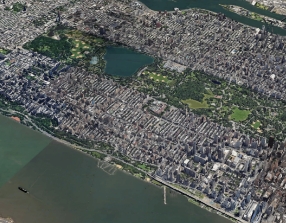
- Apartments
- Overview & Photos
- Maps
- Floorplans
- Sales Data & Comps
- Similar Buildings
- All Units


Located on a tree-lined block between Central Park West and Columbus Avenue, 71 West 83rd Street is a charming 12-unit pre-war cooperative designed by renowned architect George W. Da Cunha in 1884 and converted in 1981. This well-maintained building recently upgraded its elevator and includes a Spectrum cable-internet package in the maintenance.
Just steps from Central Park, top-tier restaurants, world-class museums, and multiple subway lines, this pet-friendly residence offers an exceptional opportunity in one of NYC’s most coveted neighborhoods. The building has a reasonable board and an unbeatable location moments from Central Park.



View school info, local attractions, transportation options & more.
Experience amazing 3D aerial maps and fly throughs.
For some co-ops, instead of price per square foot, we use an estimate of the number of rooms for each sold apartment to chart price changes over time. This is because many co-op listings do not include square footage information, and this makes it challenging to calculate accurate square-foot averages.
By displaying the price per estimated room count, we are able to provide a more reliable and consistent metric for comparing sales in the building. While we hope that this gives you a clearer sense of price trends in the building, all data should be independently verified. All data provided are only estimates and should not be used to make any purchase or sale decision.
Broker & Buyer Comments