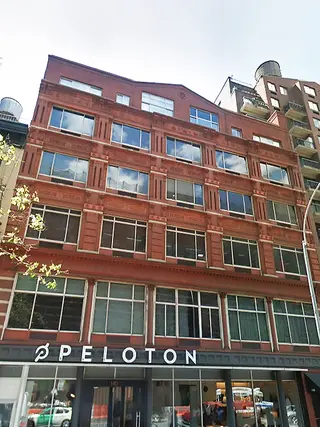 Carter Horsley
Carter HorsleySep 20, 2017
Carter's Review
This distinctive and very handsome, 6-story, mid-block building at 140 West 23rd Street between 6th and 7th Avenues was built in 1889 as the Artist-Artisan Building and was converted in 1990 to 20 condominium apartments.
It is known as the Claret Commons.
Bottom Line
A robust and impressive, 6-story, terracotta-clad, mid-block building in Chelsea that has 20 residential condominiums and a high-end retail base.
Description
The building has a highly articulated red terracotta façade of five stories to which was added a relatively plain one-story addition with a center pediment in 1990.
The second story has the tallest windows and rusticated piers at its sides and the windows are separated by thin Corinthian columns. The third story has rusticated piers topped with white stone elements and red decorative spandrels. The fourth story has slightly smaller windows with mullions with double indentations and red decorative spandrels. The fifth floor also has the mullions with double indentations but a plainer decorative spandrels. The top floor has a different fenestration pattern with larger windows in the center beneath a plain pediment.
Beneath all the windows are discrete air-conditioners.
Amenities
The building has balconies, a video intercom, storage and outdoor recreational space and in-unit washers and dryers.
Apartments
Apartment 2B has ceilings of more than 11 feet and two bedrooms and an 11-foot-long dining alcove next to an eat-in, 10-foot long kitchen and a 17-foot-long living room.
History
In 1888 the three buildings at 136, 138 and 140 were demolished by John Ward Stimson, the director of art education at the Metrolitan Museum of Art who wanted to create the Artisan-Artist Institute to teach art “as a means to improve American industrial decoration and to instruct students to make a living through art as craft,” according to a September 27, 2013 article at daytonianinmanhattan.blogspot.com.
The article noted that the New York Times wrote that “Mr. Stimson’s idea in the establishment of the institute was…teaching principles instead of mere imitation, and developing the democratic American idea that art is not necessarily the mere foible of the foolish, the fad of new fashionables, or the monopoly of the speculator.”
“Where the three houses on West 23rd Street had stood rose the new Institute building,” the article continued, adding that “Five stories tall, it blended red brick with terra cotta and traces of limestone trim in the latest Queen Anne style. Great expanses of window openings provided natural, northern light to the studios. The Artist-Artisan Institute took over the fourth floor. The building’s exuberant terra cotta panels, bands and other decorations reflected the concept of the work going on inside: practical decorative arts.
“In the meantime, other art academies moved into the neighborhood around the Institute. In 1895 the School of Applied Design for Women was just down the street, at the corner of 23rd Street and Seventh Avenue; The Associated Artists was at No. 115 East 23rd Street; a art school connected with the Academy of Design was at 23rd Street and Fourth Avenue; and in the building with the Artist-Artisan Institute was the School of Industrial Art and Technical Design for Women. Also in the building was Mrs. Florence Cory’s School of Practical Design.
“Perhaps as a means to expand its accommodations, in 1895 the Institute joined forces with Mrs. Cory’s School and the School of Industrial Art and Technical Design for Women.
“In November 1897 the school came under new management. The New-York Tribune noted that ‘The institution for artistic instruction, founded by Mr. John Ward Stimson, has passed into new hands and has been reorganized.’ Among the new instructors were notable names in the decorative arts including Louis C. Tiffany, Frederick Crowninshield and Charles C. Curran.
“The school continued in the 23rd Street building into the first years of the 20th century, when esteemed artists like William Merritt Chase were teaching here. But by the end of World War I the studio building had been converted to loft spaces and offices. In 1919 Bradford Sales Company took the third floor and L.W. Sweet & Co. leased the fourth. A year later J. M. Harris, importer of lamps and art goods, leased the retail shop on sidewalk level. Harris had been at No. 324 Fifth Avenue but The Pottery & Glass Salesman said ‘The new location will give Mr. Harris a considerably larger showroom and will him to carry stock for immediate delivery.’
“Apparel-related firms moved in during the next few years. In 1921 the Rome Embroider Company moved in and a year later the Riker Dress Company leased space.
“In 1990 the building was converted to residential use. A sixth floor and mezzanine was added; the architect closely matching the original brick color and adding a terra cotta medallion in a valiant attempt to tie in the 19th century detailing below,” the article noted.

- Condo built in 1950
- 2 apartments currently for sale ($888.9K to $1.7M)
- Located in Chelsea
- 20 total apartments 20 total apartments
- 10 recent sales ($630K to $2M)
- Pets Allowed







 6sqft delivers the latest on real estate, architecture, and design, straight from New York City.
6sqft delivers the latest on real estate, architecture, and design, straight from New York City.
