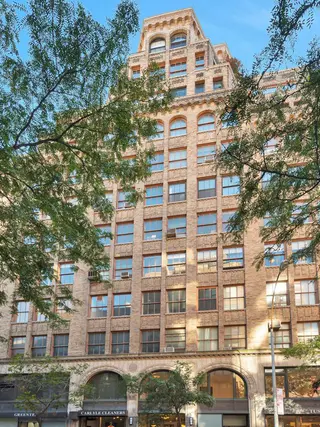 Carter Horsley
Carter HorsleyNov 30, 2017
Carter's Review
This handsome, mid-block building at 236 West 26th Street was erected in 1925 and designed by Shampan & Shampan, which also designed the Commercial Exchange Building at 307-9 Seventh Avenue, the Industrial Building at 150 West 28th Street, 555 Eighth Avenue and the Ageloff Towers at 172 East 4th and 141 East 3rd streets.
The 12-story building, which is known as Capitol, has 25 co-operative apartments and is across the street from the Fashion Institute of Technology.
It was converted to a co-operative in 1984.
Bottom Line
An elegant, mid-block, mid-rise building in Chelsea across the street from the Fashion Institute of Technology with large apartments with high ceilings and decorative façade detailing.
Description
The beige-brick building has a two-story limestone base with three large, segmented center arches between Romanesque style columns and circular plaques on the second floor beneath a string course.
The eighth floor has arched windows at its sides and the ninth floor has center arched windows and both floors have scalloped roof lines.
The top floor also has arched windows and a scalloped cornice and the top floors of the building are setback with angles.
The building permits protruding air conditioners and has no sidewalk landscaping.
Amenities
The building has a live-in superintendent, a roof deck, a laundry, a video intercom and permits cats and dogs.
Apartments
Apartment 11NW is a two-bedroom unit with 1,800 square feet of interior space and 200 square feet of outdoor space, a 17-foot-long entry foyer that leads past a 7-foot-wide home office to a 21-footlong living room and a dramatic, 37-foot-wide dining room and open kitchen with a 16-foot-long island with a Carrera marble countertop and two bay windows with Juliet balconies and a 22-foot-long terrace.
Apartment 2W is a three-bedroom unit with an entry foyer that leads to a curved hall and a 18-foot-wide dining room across from a 24-foot-wide kitchen with an large, angled island and a 29-foot-wide living room.
Apartment 1003 is a two-bedroom unit with an 8-foot-long entry foyer that leads past a 12-foot-wide kitchen with a breakfast bar to a 24-foot-wide living/dining room. The second bedroom has an angled wall.
Apartment 502S is a one-bedroom unit with an entry foyer that leads to an open kitchen with a breakfast bar and pantry and dining room and an 18-foot-long living room and an 11-foot-long study.

- Co-op built in 1926
- Converted in 1984
- Located in Chelsea
- 25 total apartments 25 total apartments
- 10 recent sales ($1.5M to $7.1M)
- Pets Allowed
 6sqft delivers the latest on real estate, architecture, and design, straight from New York City.
6sqft delivers the latest on real estate, architecture, and design, straight from New York City.
