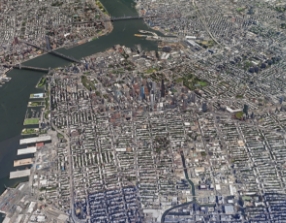Shh... Many units sell without being publicly listed.
Looking for something special? Select off-market options at Navy Green may be available – connect with us for access.


Navy Green is a LEED-certified new condo development in Fort Greene, located directly across from Navy Yard and close to Fort Greene Park, Wegmans Food Market, the A, C, F, and R trains at Jay Street-Metro Tech, the F train at York Street, the G train at Clinton Street-Washington Avenue, and the NYC Ferry. Amenities include a 30,000-square-foot courtyard and garden, cloud-based smart intercom system, cold storage, package room, fitness room, bike room, laundry room, storage for rent, and roof deck with BBQ and views of the East River, the Manhattan skyline, and Downtown Brooklyn. A live-in superintendent is on staff, and storage is available for rent.




Looking for something special? Select off-market options at Navy Green may be available – connect with us for access.

View school info, local attractions, transportation options & more.
Experience amazing 3D aerial maps and fly throughs.
|
Year
Avg Price / Ft2 (Est)
Median Price / Ft2 (Est)
Avg. Actual Price
Med. Actual Price
Transactions
2025
-
-
-
-
0
2024
$1,023
$897,500
$1,023
$897,500
2
2023
$982
$866,500
$982
$866,500
2
2022
$934
$812,000
$924
$750,000
5
2021
$935
$870,833
$934
$955,000
3
2020
-
-
-
-
0
2019
$944
$977,000
$944
$977,000
1
2018
$867
$705,000
$867
$705,000
1
2017
-
-
-
-
0
2016
$617
$589,672
$456
$455,225
65
2015
-
-
-
-
0
2014
-
-
-
-
0
|
Year
Avg Price / Ft2 (Est)
Median Price / Ft2 (Est)
Avg. Actual Price
Med. Actual Price
Transactions
2013
-
-
-
-
0
2012
-
-
-
-
0
2011
-
-
-
-
0
2010
-
-
-
-
0
2009
-
-
-
-
0
2008
-
-
-
-
0
2007
-
-
-
-
0
2006
-
-
-
-
0
2005
-
-
-
-
0
2004
-
-
-
-
0
2003
-
-
-
-
0
|
Sign-up and we'll email you new listings in this building!
Whether you’re a buyer, investor, or simply curious, this report is your key to unlocking in-depth insights and analysis on .
Please confirm your details: