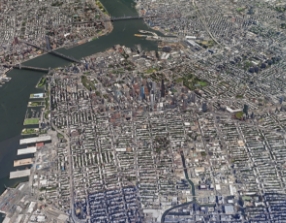Save this townhouse!
Save this listing to get notified of price drops, new similar properties, and keep track of your top picks.











Discover the perfect fusion of historic charm and modern luxury in this perfectly renovated, 25’ wide, Landmarked 18th-century two-family, four-story townhouse, located in the highly desirable Historic District of Cobble Hill, Brooklyn. Meticulously reimagined by AMAN Architecture, this stunning residence preserves its original classic details while embracing state-of-the-art living with cutting-edge geothermal technology.Harnessing the Earth’s natural energy, this home is a model of sustainability, offering efficient heating, cooling, and hot water while minimizing your carbon footprint: Geothermal heating and cooling ensure year-round comfort. Commercial-grade water purification system provides clean, pure water.
Closed-cell insulation enhances energy efficiency and thermal performance. NEST thermostatic controls allow for easy climate management. Radiant heated floors deliver gentle warmth and consistent comfort throughout.
Smart home technology integrates lighting, security, and climate control. Well-water irrigation system maintains fresh water for lush landscaping.
THE PARLOR FLOOR welcomes you with a classic, original staircase, an architectural centerpiece that embodies the home’s timeless elegance. The living room boasts soaring 21-foot ceilings and floor-to-ceiling windows, filling the space with natural light and grandeur.
A stunning wood-burning fireplace with an original marble mantle adds warmth and sophistication.The heart of the home lies in the kitchen, designed for effortless entertaining. A picture window frames serene garden views while top-of-the-line appliances and generous counter space make meal preparation a joy.
THE GARDEN is a private oasis, featuring mature plantings and lush landscaping for ultimate tranquility and relaxation. With full watering irrigation system, all you need to do is enjoy the beauty and peace of the space.
SECOND FLOOR is a luxurious escape, featuring an oversized primary suite with a wall of custom-built wardrobe closets and an ensuite bathroom. The spa-like bath includes a stand-alone deep-soak porcelain tub overlooking the garden. A mezzanine home office overlooks the living room below, offering a perfect balance of work and relaxation.
Home-Focused
THE THIRD FLOOR offers two spacious bedrooms, a modern bathroom, and a dedicated laundry room with ample storage and workspace for ultimate convenience. Step out onto the terrace to enjoy picturesque views of neighboring gardens and greenery.
THE GARDEN LEVEL is a self-contained one-bedroom apartment, ideal for an in-law suite, pied- -terre, or rental income. The spacious living area features a cozy reading nook and expansive glass doors that open to the verdant garden, providing a seamless connection to the outdoors.This exceptional home offers an unparalleled opportunity to live on a landmark street in the prestigious Cobble Hill neighborhood.
Combining historic elegance with innovative, eco-conscious amenities, this townhouse is truly one of a kind.

View school info, local attractions, transportation options & more.
Experience amazing 3D aerial maps and fly throughs.







Save this listing to get notified of price drops, new similar properties, and keep track of your top picks.
RLS IDX Data display by CityRealty.com, LLC. This information is not verified for authenticity or accuracy and is not guaranteed and may not reflect all real estate activity in the market. ©2023 The Real Estate Board of New York, Inc., All rights reserved. IDX information is provided exclusively for consumers’ personal, non-commercial use and it may not be used for any purpose other than to identify prospective properties consumers may be interested in purchasing.
All information furnished regarding property for sale, rental or financing is from sources deemed reliable, but no warranty or representation is made as to the accuracy thereof and same is submitted subject to errors, omissions, change of price, rental or other conditions, prior sale, lease or financing or withdrawal without notice. All dimensions are approximate. For exact dimensions, you must hire your own architect or engineer and for no listing shall the number of bedrooms listed be considered a legal conclusion.

Sign-up and we'll email you changes to this listing.