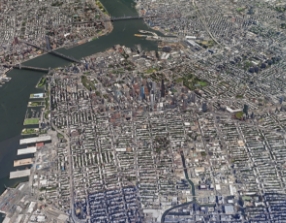Shh... Many units sell without being publicly listed.
Interested in off-market listings at 29 Tiffany Place? Some previously listed residences might be available – contact us for insider details on potential opportunities!


29 Tiffany Place was built as a factory loft in 1930 and converted to a condominium in 2019. The staff includes a part-time doorman, live-in superintendent, and porter. The building offers a gym, a bike room, a common room that has been converted to a workspace for remote working residents, a common garden area, a roof deck with amazing skyline views, and a shuttle bus to Borough Hall during morning and evening rush hours. It is located near Brooklyn Bridge Park, great restaurants, and bike paths.






Interested in off-market listings at 29 Tiffany Place? Some previously listed residences might be available – contact us for insider details on potential opportunities!

View school info, local attractions, transportation options & more.
Experience amazing 3D aerial maps and fly throughs.
|
Year
Avg Price / Ft2 (Est)
Median Price / Ft2 (Est)
Avg. Actual Price
Med. Actual Price
Transactions
2025
-
-
-
-
0
2024
-
-
-
-
0
2023
-
-
-
-
0
2022
$1,146
$1,470,000
$1,146
$1,470,000
1
2021
$1,174
$1,604,063
$1,147
$1,386,875
4
2020
$1,211
$1,510,333
$1,184
$1,450,000
3
2019
$1,176
$1,455,000
$1,125
$1,285,000
3
2018
$1,096
$1,170,250
$1,106
$1,275,500
4
2017
$1,043
$1,262,500
$1,043
$1,262,500
2
2016
$997
$1,426,667
$998
$1,275,000
3
2015
$1,023
$1,019,000
$1,017
$1,050,000
4
2014
$1,336
$1,750,333
$1,369
$1,950,000
3
|
Year
Avg Price / Ft2 (Est)
Median Price / Ft2 (Est)
Avg. Actual Price
Med. Actual Price
Transactions
2013
$894
$1,137,875
$927
$1,080,000
4
2012
$890
$910,188
$766
$831,250
8
2011
$726
$723,000
$731
$679,000
3
2010
$951
$1,033,750
$716
$1,050,000
4
2009
$661
$1,142,500
$661
$1,142,500
2
2008
$682
$794,560
$641
$650,000
5
2007
$788
$925,833
$711
$482,500
3
2006
$726
$642,167
$715
$615,000
3
2005
$591
$662,500
$573
$562,500
6
2004
$540
$621,383
$527
$614,150
6
2003
$467
$528,333
$468
$520,000
6
|
Sign-up and we'll email you new listings in this building!
Whether you’re a buyer, investor, or simply curious, this report is your key to unlocking in-depth insights and analysis on .
Please confirm your details:
Broker & Buyer Comments