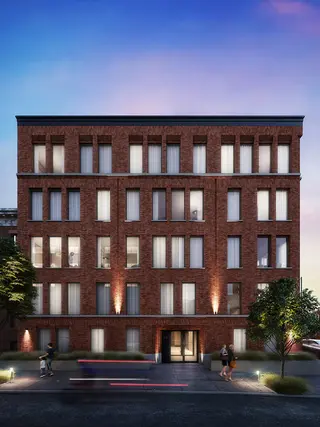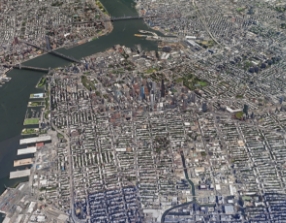
- Apartments
- Overview & Photos
- Maps
- Floorplans
- Sales Data & Comps
- Similar Buildings
- All Units


The Cobble Hill House, located at 78 Amity Street in Brooklyn's Cobble Hill neighborhood, is a five-story condominium building completed in 2018 by Vega Development. Designed by CWB Architects with interiors by the Meshberg Group, it comprises 27 residences, including one-, two-, and three-bedroom units, many of which feature private outdoor spaces and offer views of the water and western skyline. Each apartment is equipped with oversized, acoustically engineered windows that enhance sound attenuation and energy efficiency.
Residents enjoy a range of amenities, such as a communal rooftop kitchen and lounge, a state-of-the-art fitness center, a children's playroom, a spacious package room, and a bike room. Additional offerings include private basement storage for all units, with indoor parking and fully outfitted rooftop cabanas available for purchase. The building's corbelled brick and limestone façade pays homage to the historic brownstone architecture of Cobble Hill, while providing modern comforts and conveniences.
Situated at the corner of Amity and Hicks Streets, The Cobble Hill House offers easy access to world-class parks, shopping, dining, and amenities in every direction. Its prime location places residents just two subway stops from Manhattan, yet provides a tranquil retreat from the city's hustle and bustle.







View school info, local attractions, transportation options & more.
Experience amazing 3D aerial maps and fly throughs.