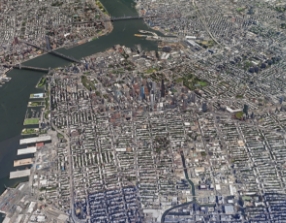
- Apartments
- Overview & Photos
- Maps
- Floorplans
- Sales Data & Comps
- Similar Buildings
- All Units


462 St. Marks Avenue is a boutique elevator condominium at the intersection of Prospect Heights and Crown Heights, offering a seamless blend of timeless design and modern convenience. This intimate development features 19 residences, including one-, two-, and three-bedroom homes, with nearly all units offering private outdoor spaces. Building amenities include indoor parking (available for purchase), a common roof deck, a resident lounge with a workspace, a fitness center, and a private storage unit for each residence. Just blocks away from Prospect Park, the Brooklyn Museum, Brooklyn Botanic Gardens, and renowned dining options on Vanderbilt Avenue, the location provides a vibrant, convenient lifestyle.
Designed by IMC Architecture, the building’s striking exterior showcases white Danish-modern brick with bronze-framed oversized windows. The thoughtful design continues inside, with interiors crafted by Studio SC, featuring natural stones, custom millwork, and high-end appliances. Residences boast 10-foot ceilings, oversized windows, and open-plan living spaces with multiple exposures that fill each home with natural light. Kitchens offer custom oak and lacquer cabinetry, top-tier appliances, and quartz countertops, while primary bathrooms feature Calacatta Gold marble mosaics and glass-enclosed showers with custom niches. Secondary baths are equally impressive, featuring handmade terracotta tiles and oil-rubbed bronze fixtures for a refined touch.
The building’s double-height lobby welcomes residents with terrazzo floors, built-in seating, and a spacious package room. The Resident Lounge, located on the first floor, is filled with natural light and provides comfortable modern furnishings and workspaces. A professionally outfitted fitness center and individual storage units are located in the basement, while the common roof deck offers panoramic views of the Brooklyn skyline, complete with plantings, outdoor furniture, and a kitchen.
With no more than four apartments per floor, 462 St. Marks Avenue offers spacious living areas that balance privacy and comfort. Its prime location near the 2/3/4 express subways, the S train, and the A/C lines ensures easy access to public transportation and the best of Brooklyn’s amenities.







View school info, local attractions, transportation options & more.
Experience amazing 3D aerial maps and fly throughs.