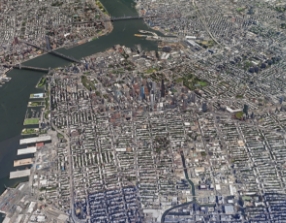Easily Update and Manage Your Building Listings.
Add & edit listings for your building.
Manage building

Maxwell Downtown is a mixed-use rental tower located at 111 Willoughby Street. The 40-story, 437-foot tall building is developed by The Michaels Organization, Triangle Equities, and Geolo Capital. The design by GF55 Architects is distinguished by white horizontal bars set against a sleek glass curtain wall with black mullions.
The 227 rental units, 69 of which have been designated affordable, span floors 6-40 on top of a 20,000-square-foot ministry center for St. Boniface parish and 1,814 square feet of commercial space. All interiors feature massive oversized windows, high-end finishes, energy-efficient appliances, central heating and air conditioning, and in-unit laundry.
Residents of Maxwell Downtown arrive to a lobby with virtual doorman and concierge service, and an on-site resident manager is on staff. Amenities include a fitness center with yoga studio and adjacent terrace and a 40th-floor club room with coworking area, game area, movie/media area, kitchen and dining area, and residents-only coffee bar. Outdoor offerings include a rooftop dog run and a landscaped roof deck with grilling, dining, and lounging areas. Additional conveniences include an automated package room and bike storage.
Maxwell Downtown's location in the heart of Downtown Brooklyn provides an incredible number of mass transit options, with the A, C, F, and R trains at Jay Street-MetroTech; the 2 and 3 trains at Hoyt Street; and the B, Q, and R trains at DeKalb Avenue all within close proximity. The building allows one pet per unit weighing up to 25 pounds.






Add & edit listings for your building.
Manage building
View school info, local attractions, transportation options & more.
Experience amazing 3D aerial maps and fly throughs.