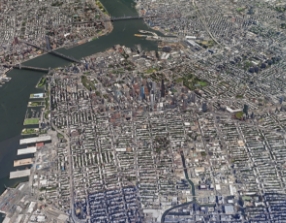Save this listing!
Save this listing to get notified of price drops, new similar properties, and keep track of your top picks.











ALL APPOINTMENTS, INCLUDING S, ARE BY APPOINTMENT ONLY.
Welcome to this exceptional Dumbo loft, where modern luxury meets historic charm. Renovated in 2019, this rare find showcases a truly special feature-stunning exposed beamed ceilings that are incredibly unique to this apartment.
Paired with exposed brick and soaring 10’3" ceilings, this home offers an unparalleled character rarely seen in the area.
Immediately upon entering, you’ll discover a large walk-in closet, perfect for extra storage and to easily accommodate your winter coats and other essentials. Directly across from the walk-in closet you will find the first fully renovated bathroom, coming with a stall shower and radiant heated flooring.
Configured as a two-bedroom, two-bathroom home, the apartment offers a chef’s kitchen complete with custom cabinetry, a Wolf range, and a large Sub-Zero refrigerator.
The kitchen island, with ample storage, is beautifully illuminated by pendant lighting and complemented by light maple shelves and a marble backsplash. The thoughtfully installed recessed lighting enhances the space without losing its industrial feel.
The primary bedroom features a custom steel-and-glass sliding wall crafted by Dumbo’s own Mark Jupiter, along with a newly installed bathroom that includes a deep soaking tub, radiant heated floors, and a large walk-in closet.
The second bedroom enjoys abundant natural light and new ceiling lighting.
Its versatile design makes it perfect not only as a bedroom but also as a flexible space for a home office, studio, or anything you envision to suit your lifestyle.
The living room offers an open, well-designed layout that makes it ideal for hosting friends or family, or for cozying up to watch a movie. The space seamlessly combines comfort and style, making it perfect for entertaining or relaxing.
The exposed brick wall in the living room is adorned with custom-built shelving, expertly crafted by the renowned Mark Jupiter. The extensive soundproofing throughout the apartment ensures a serene and quiet living experience.
The building features a range of amenities, including a doorman, a package room, and a shared rooftop with breathtaking views of New York City’s iconic skyline.
Situated near Dumbo’s renowned Time Out Market, where you can experience a diverse range of culinary delights, this loft is perfectly located just blocks from Brooklyn Bridge Park and the neighborhood’s top restaurants and shops, all while offering easy access to the F, A, C trains.

View school info, local attractions, transportation options & more.
Experience amazing 3D aerial maps and fly throughs.







Save this listing to get notified of price drops, new similar properties, and keep track of your top picks.
RLS IDX Data display by CityRealty.com, LLC. This information is not verified for authenticity or accuracy and is not guaranteed and may not reflect all real estate activity in the market. ©2023 The Real Estate Board of New York, Inc., All rights reserved. IDX information is provided exclusively for consumers’ personal, non-commercial use and it may not be used for any purpose other than to identify prospective properties consumers may be interested in purchasing.
All information furnished regarding property for sale, rental or financing is from sources deemed reliable, but no warranty or representation is made as to the accuracy thereof and same is submitted subject to errors, omissions, change of price, rental or other conditions, prior sale, lease or financing or withdrawal without notice. All dimensions are approximate. For exact dimensions, you must hire your own architect or engineer and for no listing shall the number of bedrooms listed be considered a legal conclusion.

Sign-up and we'll email you changes to this listing.
Whether you’re a buyer, investor, or simply curious, this report is your key to unlocking in-depth insights and analysis on .
Please confirm your details: