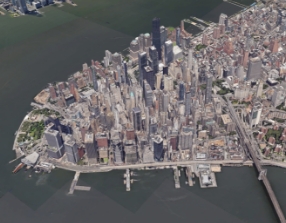
The Croft, 71 Nassau Street, NYC - Condo Apartments
- Apartments
- Overview & Photos
- Maps
- Floorplans
- Sales Data & Comps
- Similar Buildings
- All Units


The Croft was constructed as an office building in 1905 and converted to a 52-unit condominium in 2005. Amenities include an attended lobby, fully equipped exercise studio, and roof deck with dining tables, lounge areas, and beautiful Financial District views. It is located at 71 Nassau Street in the heart of the Financial District, close to the South Street Seaport, Brookfield Place, high-end restaurants, a Whole Foods soon to come, and the A, C, E, 4, 5, 6, 2, 3, J, Z, and PATH trains.






View school info, local attractions, transportation options & more.
Experience amazing 3D aerial maps and fly throughs.
Broker & Buyer Comments