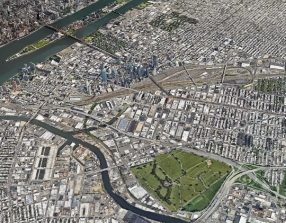
- Apartments
- Overview & Photos
- Maps
- Floorplans
- Sales Data & Comps
- Similar Buildings
- All Units


Some of these owners may still be interested in selling. Contact us for more info











































































































































































































































































































































































































































































































The Austin is a seven story, LEED Gold and Energy Star certified condominium located at 78-29 Austin Street in Forest Hills, Queens. This new development houses 98 one to three bedroom residences in a neighborhood characterized by Tudor homes and tree lined streets that evoke a European village atmosphere. The building features a distinctive grand lobby accessed via a skywalk bridge over an exposed garden, and residents enter a WiFi enabled environment designed with sustainability in mind, including EV charging stations for every parking spot.
All residences share premium finishes including oversized triple pane windows that are both soundproof and energy efficient, herringbone wood flooring throughout, and high ceilings that maximize natural light. Kitchens feature custom Scavolini cabinetry with Viking appliances, including ducted outside venting range hoods, while bathrooms offer spa inspired design with deep drop in tubs, Porcelanosa vanities, and Grohe faucets. Each unit includes a concierge closet in the vestibule for seamless deliveries and WiFi enabled Mitsubishi split system heating and cooling that can be zoned by room.
The building offers multiple residence types beyond standard units. Penthouse residences feature upgraded Chevron European engineered white oak flooring, Italian Carrara marble countertops, and additional flexible rooms that can serve as offices or guest bedrooms. Select penthouses include Liebherr wine refrigerators and electric towel warmers with radiant heated flooring in primary bathrooms. Townhomes are available in two and three bedroom configurations, with two floor units featuring balconies and three floor units offering private backyards, lower level storage, direct garage access, and private street entrances.
Building amenities include full time doorman and concierge service with a live-in superintendent, plus an extensive amenity package featuring a fitness center with yoga studio, basketball court, children's playroom, music practice room, library, lounge, and pet spa. The crown jewel is a saltwater Olympic size pool complemented by outdoor lounges with dining and barbecue areas. Located just two blocks from the Kew Gardens Union Turnpike E/F subway stop, residents have convenient access to Forest Park, local dining on Queens Boulevard, and nearby Cinemart Cinemas.







View school info, local attractions, transportation options & more.
Experience amazing 3D aerial maps and fly throughs.
 6sqft delivers the latest on real estate, architecture, and design, straight from New York City.
Like us on Facebook to keep up with the trends and
6sqft delivers the latest on real estate, architecture, and design, straight from New York City.
Like us on Facebook to keep up with the trends and 