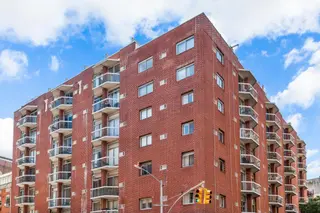
184 Thompson Street
Condo in Greenwich Village
- Apartments
- Overview & Photos
- Maps
- Floorplans
- Sales Data & Comps
- Similar Buildings
- Off-Market Listings

Sign-up to get the latest news & updates!
Whether you’re a buyer, investor, or simply curious, this report is your key to unlocking in-depth insights and analysis on .
Please confirm your details: