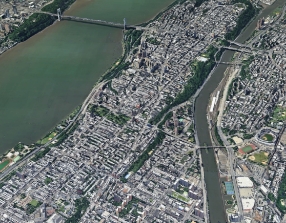
- Apartments
- Overview & Photos
- Maps
- Floorplans
- Sales Data & Comps
- Similar Buildings
- All Units


Bradhurst Court, completed in 2005, is a seven-story post-war condominium building located at 300 West 145th Street in Harlem, between Eighth Avenue and Bradhurst Avenue. The building comprises 126 residential units and represents one of the area's newer full-service residential developments.
The building offers residents a comprehensive suite of amenities more commonly found in luxury developments, including a swimming pool, fitness center, and roof deck. The property maintains a full-time doorman and live-in superintendent for security and building management.
Practical amenities include central air conditioning, a full-service garage with on-site parking, and in-unit washer/dryer connections. Additional building features include a bike room and elevator service.
The building's location in Upper Manhattan's Harlem neighborhood places residents near multiple transportation options and local amenities, while offering the convenience of a modern, amenity-rich residential building.







View school info, local attractions, transportation options & more.
Experience amazing 3D aerial maps and fly throughs.
For some co-ops, instead of price per square foot, we use an estimate of the number of rooms for each sold apartment to chart price changes over time. This is because many co-op listings do not include square footage information, and this makes it challenging to calculate accurate square-foot averages.
By displaying the price per estimated room count, we are able to provide a more reliable and consistent metric for comparing sales in the building. While we hope that this gives you a clearer sense of price trends in the building, all data should be independently verified. All data provided are only estimates and should not be used to make any purchase or sale decision.