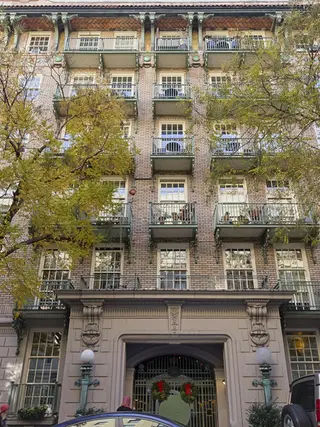Shh... Many units sell without being publicly listed.
Learn more about off-market listings at The Cherokee!

The Cherokee, located at 509 East 77th Street, is a notable prewar Beaux Arts building completed in 1929. It's part of a group of four buildings that collectively occupy a full block east of York Avenue, known for its distinguished low-rise housing. The six-story buildings, designed by Henry Atterbury Smith, boast captivating cast-iron balconies with curved brackets and a striking green tile roof extending over the façades.
Originally known as the East River Homes and the Shively Sanitary Apartments, this project was initiated by Dr. Henry Shively, who secured funding from Mrs. William K. Vanderbilt Sr. It's noteworthy for its ornate ironwork balconies, floor-to-ceiling windows, vaulted entries, and views of the East River, which defy the expectations typically associated with tenement housing.
These buildings harmoniously blend terra-cotta, tan brick, and stone elements, complemented by triple-hung windows, creating a visually engaging composition. Each structure features a spacious courtyard accessible through a Gustavino-tiled, barrel-vaulted passageway, open balconied stairways on each level, and rooftop gardens with tiled floors and windbreaks. The original 386 units have undergone alterations over the years, resulting in larger living spaces.
The Cherokee was converted to cooperatives in 1986, offering maintenance fees that cover heat, water, gas, and electricity. Residents also enjoy a communal garden and a fully equipped laundry room. The building's location provides easy access to the East River, the FDR, crosstown buses, the 6 train at 77th Street, and the Q train at 72nd Street.






Learn more about off-market listings at The Cherokee!

View school info, local attractions, transportation options & more.
Experience amazing 3D aerial maps and fly throughs.
For some co-ops, instead of price per square foot, we use an estimate of the number of rooms for each sold apartment to chart price changes over time. This is because many co-op listings do not include square footage information, and this makes it challenging to calculate accurate square-foot averages.
By displaying the price per estimated room count, we are able to provide a more reliable and consistent metric for comparing sales in the building. While we hope that this gives you a clearer sense of price trends in the building, all data should be independently verified. All data provided are only estimates and should not be used to make any purchase or sale decision.
Broker & Buyer Comments