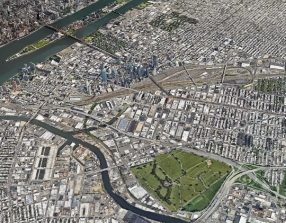
- Apartments
- Overview & Photos
- Maps
- Floorplans
- Sales Data & Comps
- Similar Buildings
- All Units


Some of these owners may still be interested in selling. Contact us for more info




































































































































































































































































































































































































































































































































































































































































































































































































































































































































































































































































































































































































































































































Radiant is a newly developed 19-story condominium located at 24-01 Queens Plaza North in Long Island City's Queens Plaza district. The building's architectural design, by ODA, showcases recessed balconies, cantilevered floors, and distinctive curved corners for a modern appearance.
All studio to three-bedroom units feature interiors by Paris Forino, floor-to-ceiling windows, open-concept layouts, hardwood floors, and in-unit washer/dryers. Kitchens come equipped with custom white oak cabinetry, marble countertops, tiled backsplashes, and integrated Bosch appliances. Bathrooms feature chic tilework and marble accents. Many units have private outdoor space and stunning views of the Manhattan and Queens skylines.
Indoor amenities include a grand lobby, fitness center, basketball court, rock climbing wall, Finnish sauna, karaoke and screening room, and a glass-enclosed rooftop club with lounge, co-working space, game room, and children’s playroom. Outdoor amenities include a courtyard with ping-pong table and rooftop terrace with grilling station and Manhattan skyline views.
Radiant is in a central location that ensures ease of transportation, with seven subway lines (E, M, R, F, N, W, and 7) just a few blocks away, offering convenient access to Manhattan in just one stop. It is well situated near Queensbridge Park and popular local dining. Local attrractions include Dutch Kills Green, SculptureCenter, MoMA PS1, Brooklyn Boulders, and JACX&CO. Nearby recent condo developments include Mason LIC, Noble LIC, and Skyline Tower.







View school info, local attractions, transportation options & more.
Experience amazing 3D aerial maps and fly throughs.
 6sqft delivers the latest on real estate, architecture, and design, straight from New York City.
Like us on Facebook to keep up with the trends and
6sqft delivers the latest on real estate, architecture, and design, straight from New York City.
Like us on Facebook to keep up with the trends and 