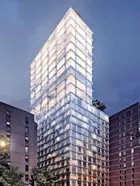 All renderings of 199 Chrystie Street via Nest Seekers
All renderings of 199 Chrystie Street via Nest Seekers
After their partnership on the Morris Adjmi-designed 116 University Place in Greenwich Village, KD Sagamore Capital and Ranger Properties have turned their attention to the Lower East Side with 199 Chrystie Street. Construction topped out at 14 stories high over the summer, and sales have recently launched on the 14 condos within, which are now available for immediate occupancy.
Early in the project, The Real Deal reported that the developers were seeking a $95.97 million sellout. A more recent offering plan is not available, but current listings come to an average price of $2,346 per square foot, well above the local average of $1,727 per square foot (per CityRealty data). The offerings will range from oversized one-bedrooms to six-bedroom trophy penthouses with double-height ceilings, duplex layouts, and private outdoor space.
Early in the project, The Real Deal reported that the developers were seeking a $95.97 million sellout. A more recent offering plan is not available, but current listings come to an average price of $2,346 per square foot, well above the local average of $1,727 per square foot (per CityRealty data). The offerings will range from oversized one-bedrooms to six-bedroom trophy penthouses with double-height ceilings, duplex layouts, and private outdoor space.
In this article:
199 Chrystie Street is in a prime Lower East Side location between Rivington and Stanton Streets, which puts it close to Whole Foods, popular restaurants and nightlife, and public transportation. It is also in the midst of a luxury Lower East Side building boom along Sara D. Roosevelt Park. Less than a block away, 175 Chrystie Street has an approved offering plan with a $59.97 million sellout. 165 Chrystie Street is ready for immediate occupancy and has availabilities from $3 million. In the opposite direction, the Herzog & de Meuron-designed 215 Chrystie Street is sold out.
↓ 199 Chrystie presents an eyecatching facade of interocking and alternating elements. Balconies and floor-to-ceiling windows look out to Sara D. Roosevelt Park
↓ Interiors by Thomas Juul-Hansen feature organic elements, timeless layouts, oversized double-pane windows, and designer-selected European wide-plank oak floors.

↓ Many units open up to private terraces or balconies.

↓ Kitchens come equipped with eat-in peninsula, desert quartzite countertops and backsplash, custom cabinetry, Dornbacht fixtures, and a suite of fully-integrated appliances by Miele and Sub-Zero.

↓ Primary bedrooms feature generous reach-in closet space and immaculate en suite baths.

↓ Primary baths exude warmth and comfort with bronze-tinted medicine cabinet with cove lighting, double sinks, enclose remote-controlled Toto toilet, and honed marble wet room with rain shower and deep soaking tub.
Would you like to tour any of these properties?
Just complete the info below.
Or call us at (212) 755-5544

↓ Attention to detail is not overlooked in secondary baths, which feature Bianco dolomite marble slabs, custom floating vanities, sleek Dornbacht fixtures, and glass-enclosed walk-in shower or deep soaking tub.

↓ An oversized one-bedroom is listed for $2.25 million.

↓ A two-bedroom apartment is available for $3 million.

↓ A duplex three-bedroom with private balcony is listed for $5.995 million.

↓ Residents will be greeted by an attended lobby with warm natural finishes.

↓ Additional amenity offerings will include a state-of-the-art fitness center, bike room, package room, and private storage.

↓ Construction topped-out last summer and delivery is expected later this year.
Would you like to tour any of these properties?
Just complete the info below.
Or call us at (212) 755-5544
Would you like to tour any of these properties?




 6sqft delivers the latest on real estate, architecture, and design, straight from New York City.
6sqft delivers the latest on real estate, architecture, and design, straight from New York City.
