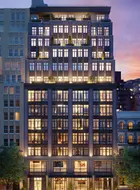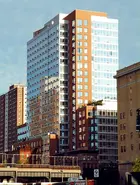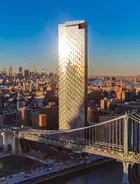 Rendering of Casoni at 989 Sixth Avenue and its view south downtown (RealNY)
Rendering of Casoni at 989 Sixth Avenue and its view south downtown (RealNY)
This afternoon, the New York City Council voted to approve the Midtown South Mixed-Use Plan, a rezoning plan to bring over 9,500 new housing units (about 3,000 of which would be permanently affordable) to neighborhoods historically restricted for manufacturing. The plan covers four sections of Midtown spanning from 23rd Street to 40th Street, from Fifth Avenue to Eighth Avenue. These boundaries include Manhattan's Garment District, roughly 25 blocks between West 35th and 41st Streets that have a rich history as a global apparel hub.
Those in favor of turning the empty office/manufacturing space into much-needed new housing were largely supportive of the plan, but many fashion workers in the Garment District were concerned about the possibility of losing the manufacturing space that meets their unique needs. With that in mind, lawmakers declined a proposal to allow housing in mid-block buildings, but keeps these reserved for manufacturing use. The rezoning deal also includes more than $120 million in economic development funds for Garment District businesses, a pedestrian-oriented rebuild of Broadway between 21st and 42nd Streets, and a car-free busway on 34th Street like the one that dramatically improved commuting speed and quality of life on 14th Street.
In this article:
The rezoning is expected to create a more dynamic live-work neighborhood with opportunities for new residential and commercial developments, job growth, and enhanced street-level urban design. Midtown South’s zoning overhaul also includes provisions for public realm improvements, with new developments able to add height in exchange for enhancements like transit accessibility and improved public spaces.
The MSMX plan will expedite office-to-residential conversions by permitting office buildings built before 1990 to be redeveloped for housing, a significant expansion over the current cutoff dates of 1961 or 1977. This change could unlock up to 136 million square feet of office space for residential use citywide.
"Midtown South is one of the city’s most transit- and job-rich areas, but outdated zoning has held it back from addressing New Yorkers’ housing needs,” said DCP Director Dan Garodnick. “With Albany’s support, we can put new zoning tools to work and create homes in one of the city’s most in-demand neighborhoods.”
The full City Council vote was the last step in the MSMX approval process. The New York City Planning Commission approved the plan in June 2025, and the City Council's land use committee and zoning subcommittee approved it last week. As we wait, we look at forthcoming projects planned for the Garment District.
Some Major New Developments Planned for the Garment District
Society House
Condominium Conversion
12 Stories | 71 Condominium Units
Developer: Chen Foundation
Architect: Issac and Stern Architects
Completion: TBD (On Hold)
Condominium Conversion
12 Stories | 71 Condominium Units
Developer: Chen Foundation
Architect: Issac and Stern Architects
Completion: TBD (On Hold)
In 2016, the Chen Foundation, linked to the nonprofit T.F. Chen Cultural Center acquired a 12-story, 95,000-square-foot commercial loft building at 335 West 35th Street for $50 million. Dubbed Society House, construction begn to convert the property into a residential condominium designed by Isaac and Stern Architects. As the Garment District's first significant residential condo conversion in over a decade, the venture would offer 71 studio to two-bedroom residences with starting prices around $800,000.
Despite debuting a registration site in 2019 and garnering interest for its investment potential, central location, and proximity to various transit options as well as Hudson Yards, the project faced significant delays due to the pandemic and the developer's difficulties: The owning entity filed for bankruptcy in January 2024 but sought $15 million to $18 million to complete the development. In April 2024, they filed lawsuits against Shanghai Commercial Bank and Milestone Construction Corp. for fraud and negligence, blaming them for stalling construction on the project (h/t The Real Deal).
Despite debuting a registration site in 2019 and garnering interest for its investment potential, central location, and proximity to various transit options as well as Hudson Yards, the project faced significant delays due to the pandemic and the developer's difficulties: The owning entity filed for bankruptcy in January 2024 but sought $15 million to $18 million to complete the development. In April 2024, they filed lawsuits against Shanghai Commercial Bank and Milestone Construction Corp. for fraud and negligence, blaming them for stalling construction on the project (h/t The Real Deal).
515 Seventh Avenue
36/38 stories | 512/642 feet tall
Developer: Blenheim Realty
Architect: Kohn Pedersen Fox Associates
Completion: TBD
36/38 stories | 512/642 feet tall
Developer: Blenheim Realty
Architect: Kohn Pedersen Fox Associates
Completion: TBD
 (Credit: Kohn Pedersen Fox)
(Credit: Kohn Pedersen Fox)
In early 2024, Crain's New York Business reported that developer Hillel Shohet filed an application with the Department of City Planning to redevelop a significantly underbuilt commercial and parking structure at 515 Seventh Avenue at the corner of West 38th Street. The developer is seeking special permits from the city to allow for a floor area bonus for a covered pedestrian plaza, increasing maximum tower lot coverage, and permitting a transient hotel use. The proposed actions will facilitate the development within a maximum building envelope that can accommodate alternative uses comprising 355,500 square feet of commercial floor area (18 FAR), including a 5,542-square-foot covered pedestrian space.
It appears the market will finalize what will be built, and the developer seeks the option to build either a 38-story office tower or a 36-story mixed-use tower with offices and a hotel. Unlike many of the new projects planned for the Garment District, this project seeks to build a variety of types of spaces to cater to the diversity of businesses that service the Garment Center and the city.
The site is located in the heart of the Garment Center, directly across from The Garment Capitol Centre Building, 17- and 24-story buildings that opened in 1921 to consolidate the design, production, and showroom activities of the garment industry. According to the Skyscraper Museum, by 1932 over 22,000 people worked in the buildings, producing $200 million in apparel goods.
It appears the market will finalize what will be built, and the developer seeks the option to build either a 38-story office tower or a 36-story mixed-use tower with offices and a hotel. Unlike many of the new projects planned for the Garment District, this project seeks to build a variety of types of spaces to cater to the diversity of businesses that service the Garment Center and the city.
The site is located in the heart of the Garment Center, directly across from The Garment Capitol Centre Building, 17- and 24-story buildings that opened in 1921 to consolidate the design, production, and showroom activities of the garment industry. According to the Skyscraper Museum, by 1932 over 22,000 people worked in the buildings, producing $200 million in apparel goods.
Casoni
989 Sixth Avenue
69 stories / 732 feet tall
311 residential units
Developer: 989 Sixth Realty LLC (Sioni Group in partnership with Eli and Isaac Chetrit)
Architect: C3D Architecture
Completion: 2027
989 Sixth Avenue
69 stories / 732 feet tall
311 residential units
Developer: 989 Sixth Realty LLC (Sioni Group in partnership with Eli and Isaac Chetrit)
Architect: C3D Architecture
Completion: 2027
Construction has just topped out on Casoni, a 69-story, 785-foot-tall residential tower on the corner of Sixth Avenue and West 37th Street. The tower is being developed by Eli and Issac Chetrit with Sioni Group as partner, and architect Damir Sehic of C3D Architecture shaped a design that divides it into four distinct volumes, with a core positioned toward the west side of the block. The podium was designed to complement the nearby Haier building, and the curving, champagne-colored glass facade wraps around the building's upper levels to allow residences and amenity spaces tremendous views of the nearby Empire State Building and the Midtown skyline.
Would you like to tour any of these properties?
Just complete the info below.
Or call us at (212) 755-5544
The residential units will include a mix of rentals and condos on top. Casoni's design includes spacious open terraces on the 23rd, 58th, and 70th floors, providing special event spaces and exceptional outdoor experiences for residents. Additional amenities will include an attended lobby, pool, spa lounge, gym, children's playroom, coworking space, and a speakeasy-inspired recreational area.
Vita
12 stories / 120 feet tall
122 condo units
Developer: ZD Jasper Realty
Architect: Archimaera Architecture
Completion: H2 2025
12 stories / 120 feet tall
122 condo units
Developer: ZD Jasper Realty
Architect: Archimaera Architecture
Completion: H2 2025
 Rendering of VITA (ZD Jasper Realty)
Rendering of VITA (ZD Jasper Realty)
At the junction of the Garment District, Hudson Yards, and Hell's Kitchen, Vita is reported to be the largest Passive House condominium of its kind in the city. To meet this exacting criteria, the project must include features like airtight construction, superior insulation throughout the building envelope, high-performance windows and doors, a heat recovery ventilation system to provide continuous fresh air, and energy-efficient appliances and lighting.
Vita is located on a bustling stretch of Ninth Avenue between West 37th and 38th Streets, but no noise could be heard through the oversized, triple-glazed windows. Interiors feature wide-plank European oak flooring, kitchens with energy-efficient Gaggenau appliances, primary baths with radiant heated floors and thermostatic memory showers, smart thermostats, and in-unit washers and dryers. Amenities include a fitness center with Technogym equipment, a spa with sauna and steam room, a golf simulator, a lounge with entertaining kitchen, and roof decks with BBQ grills on both buildings.
Sales at Vita launched on Earth Day 2025. Listings in the white-colored south tower will come on the market when apartments in the gray-toned north tower, which is nearing completion, are sold out.
Vita is located on a bustling stretch of Ninth Avenue between West 37th and 38th Streets, but no noise could be heard through the oversized, triple-glazed windows. Interiors feature wide-plank European oak flooring, kitchens with energy-efficient Gaggenau appliances, primary baths with radiant heated floors and thermostatic memory showers, smart thermostats, and in-unit washers and dryers. Amenities include a fitness center with Technogym equipment, a spa with sauna and steam room, a golf simulator, a lounge with entertaining kitchen, and roof decks with BBQ grills on both buildings.
Sales at Vita launched on Earth Day 2025. Listings in the white-colored south tower will come on the market when apartments in the gray-toned north tower, which is nearing completion, are sold out.
 489 and 501 Ninth Avenue, fall 2024 (CityRealty)
489 and 501 Ninth Avenue, fall 2024 (CityRealty)


Vita, #10BN (Douglas Elliman Real Estate)

Xadia Hotel
58 West 39th Street
42 stories | 475 feet
173 hotel rooms
Architect: Marin Architects
Developer: Wei Hong Hu (H Hotel LLC)
Completion: 2025
58 West 39th Street
42 stories | 475 feet
173 hotel rooms
Architect: Marin Architects
Developer: Wei Hong Hu (H Hotel LLC)
Completion: 2025
Begun before the pandemic and stalled midway through construction for several years, a soaring 42-story hotel is once again making progress, this time with a fresh design by the growing firm of Marin Architects. In January 2024, YIMBY unveiled new renderings of the mid-block project, which boldly cantilevers over its western neighbor. Most recently, construction topped out in October 2024.
Poised to become one of the tallest hotels in the area, its rooms will offer stunning views of Bryant Park, the Empire State Building, and the Midtown skyline. The new design is more tame compared to the previous design by Peter Poon Architects, which featured a curving facade at the crown. Aside from hotel rooms, the building will have a rooftop bar, as well as an arcade and restaurant.
Poised to become one of the tallest hotels in the area, its rooms will offer stunning views of Bryant Park, the Empire State Building, and the Midtown skyline. The new design is more tame compared to the previous design by Peter Poon Architects, which featured a curving facade at the crown. Aside from hotel rooms, the building will have a rooftop bar, as well as an arcade and restaurant.
Apartments for sale in and around the Garment District

38 Nine, #4A (Compass)


348 West 38th Street, #11E (Sothebys International Realty)


355 West, #5A (Corcoran Group)

The Residences at 400 Fifth Avenue, #43F
$1,695,000
Midtown West | Condominium | 1 Bedroom, 1.5 Baths | 982 ft2

The Residences at 400 Fifth Avenue, #43F (Douglas Elliman Real Estate)



The Wheeler Building, #6E (Compass)


335 West 38th Street, #3 (Nest Seekers LLC)



The Courant, #PH12 (Douglas Elliman Real Estate)


Would you like to tour any of these properties?
Just complete the info below.
Or call us at (212) 755-5544
Would you like to tour any of these properties?






























 6sqft delivers the latest on real estate, architecture, and design, straight from New York City.
6sqft delivers the latest on real estate, architecture, and design, straight from New York City.
