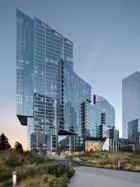 L to R: One Waterline Square by Richard Meier, Two Waterline Square by KPF, and Three Waterline Square by Rafael Vinoly
L to R: One Waterline Square by Richard Meier, Two Waterline Square by KPF, and Three Waterline Square by Rafael Vinoly
Waterline Square is the most architecturally ambitious project to come to the Upper West Side in decades. Its developer, GID Development Group, has commissioned the world’s most celebrated designers for the 5-acre master plan composed of three residential buildings and a three-acre park designed by Mathews Nielsen Landscape Architects. Richard Meier, KPF, Rafael Viñoly are each designing their own crystalline edifices that will altogether accommodate more than 1,000 rental and condo apartments. Each tower will be provided its own unique theme of interior finishes conceived by Champalimaud, Yabu Pushelberg, Groves & Co, and the Rockwell Group.
 Waterline Square's A-list design and development team
Waterline Square's A-list design and development team
In this article:
 L: Waterline Square from the Hudson River, R: Waterline Square from the east; Image by Noe & Associates with The Boundary
L: Waterline Square from the Hudson River, R: Waterline Square from the east; Image by Noe & Associates with The Boundary
Now, all three buildings are rapidly rising from the five-acre site overlooking the Hudson River. After leaking renderings over the past few month, the team has released the full monty — an all-encompassing website showing off unseen renderings of the towers, the park, the interiors, and their shared 100,000 square feet of amenity spaces.
 Waterline Square looking south; Image by Noe & Associates with The Boundary
Waterline Square looking south; Image by Noe & Associates with The Boundary
Pritzker Prize-winning architect Richard Meier is fashioning One Waterline Square with inflections of his trademark white and an “undulating glass and metal facade that offers visual interest from each exposure.” The 37-story building is rising from the southwest corner of the superblock and will offer sweeping light-filled views up and down the Manhattan waterfront. Its 288 residences will be fine-tuned by Champalimaud Design and will offer high ceilings, enormous banks of windows, and a rich selection of handpicked materials. The building will offer a sky-high suite of private amenities that includes a sundeck with outdoor kitchen.
Would you like to tour any of these properties?
Just complete the info below.
Or call us at (212) 755-5544
The “masters of glass towers” at Kohn Pedersen Fox Associates (KPF) are handling the twin-pinnacled Two Waterline Square that will cascade along the northern edge of the superblock. Firm partner Bill Pedersen says, “The cascading aspect of our building is its most dominant characteristic; that powerful sweep from the west down to the east, and the connection to the river and park.” The building will contain a mix of rental and for-sale residences that will benefit from a porte-cochère at ground level and a several set-back terraces. The upper reaches of it river-facing wing will hold the condos designed by Yabu Pushelberg. They all will be light-filled and are to “present a sense of grounded, peaceful solidity.”
Last but not least is Three Waterline Square designed by Rafael Viñoly. Its enigmatic form is a dramatic departure from his straitlaced 432 Park Avenue in Midtown. Viñoly says, “It looks like a sculpture, but this diamond form has a very important purpose, which is to deliver clear, optimal views from each residence.” The 34-story tower will be characterized by residences with angled and sloping exterior walls to fully optimize views. Interiors by Groves & Co. infuse sumptuous materials to offer spaces of stylish comfort that celebrate the captivating architecture.
The icing on the cake will be Waterline Square’s unparalleled roster of amenities. Called the Waterline Club, the spaces designed by the renowned Rockwell Group will be divided among all three buildings. Highlights include a swimming pool, a mini bowling alley, a 4,600-square-foot kids’ playroom; gardening, art, and music studios, an indoor tennis court, basketball court, soccer field, indoor skate park and a 30-foot rock climbing wall.
 Richard Meier's One Waterline Square rising; late May 2017, CityRealty
Richard Meier's One Waterline Square rising; late May 2017, CityRealty
 Rafael Vi??oly's Three Waterline Square rising; late May 2017, CityRealty
Rafael Vi??oly's Three Waterline Square rising; late May 2017, CityRealty
Would you like to tour any of these properties?
Just complete the info below.
Or call us at (212) 755-5544
Would you like to tour any of these properties?




 6sqft delivers the latest on real estate, architecture, and design, straight from New York City.
6sqft delivers the latest on real estate, architecture, and design, straight from New York City.
