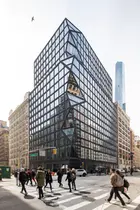The shorter wing of Toll Brothers’ pair of Gramercy condominium buildings has reached its pinnacle. The 275,000-square-foot, 133-unit development has a main address of 121 East 22nd Street, and comprises of a 18-story building at the corner of East 23rd Street and Lexington Avenue, and a smaller tower planted mid-block along East 22nd Street. Separating the pair will be an elevated courtyard that will faced with eccentrically skewed sets of balconies with hanging plants. The project is designed by Rem Koolhaas’ Office of Metropolitan Architecture (OMA) under the leadership of Shohei Shigematsu. SLCE Architects is serving as the architect-of-record.
In this article:
While work on the larger corner building is now paused at grade, the 13-floor southern wing has rocketed skyward since finishing its foundations earlier this fall. The bare concrete skeleton bends and folds in both axis and will be inset by an equally complex curtain wall of floor-to-ceiling windows. Once finished, the building may resemble a roughly hewn gemstone overlaid with a grid. We haven’t felt this perturbed by a concrete frame since the teetering superstructure’s of since Frank Gehry’s IAC building in West Chelsea. Unlike that building however, the structural acrobats will not be covered by a milky fritted skin, rather, the structural elements will be finished in black with large angling window panes often set deeply behind. Despite the cutting-edge treatment, the undulation works surprisingly well with ornament-adorned peers around Gramercy Park.
The homes will range from studios to five-bedrooms per a recently launched registration site.
The south wing will share its ground floor and lobby with its forthcoming big sister. Above will be three apartments per floor on levels 2-8, two duplexes on floors 9 and 10 at the building’s setback, and a duplex penthouse on floors 12 and 13. Amenities will include an attended lobby, a communal courtyard, fitness center and swimming pool, a children’s playroom, a screening room and a robotic parking system. Construction of both buildings is anticipated in 2018
Would you like to tour any of these properties?


 6sqft delivers the latest on real estate, architecture, and design, straight from New York City.
6sqft delivers the latest on real estate, architecture, and design, straight from New York City.
