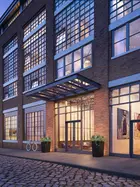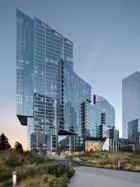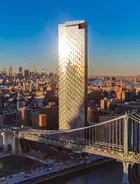Manhattan condominiums’ average per square foot sale price is $1,781. Air rights in Manhattan average $225. So what is the value of outdoor space in the city? After a winter (and "sprinter") like this, many might argue it is priceless. The following are some spectacular residential buildings with truly impressive outdoor spaces that will make you never want to go inside again.
One Manhattan Square, 252 South Street
In this article:
One Manhattan Square, located on two acres along the Lower East Side waterfront, has 45,000 square feet of private outdoor space, more than any other new development in New York City. The outdoor spaces include lush topiary gardens and a sumac meander and designed by renowned landscape architects West 8. Residents will also be able to enjoy the birch and herb gardens, a social courtyard, relaxation lawn and tea pavilion. Active garden space includes outdoor kitchen and dining areas, a putting green, stargazing observatory, covered dog runs and an adult tree house (equipped with WiFi).
EVGB, 510 East 14th Street
East Village’s rental, EVGB, features an expansive 19,000 square-foot rooftop deck with areas of playing, lounging and socializing for residents' enjoyment. The specialized spaces include pergola-covered al-fresco dining areas with grilling stations, fire pits, wet bar, bocce court and putting green in addition to a yoga and HIIT workout area complemented by an outdoor shower. Completing this rooftop sanctuary are multiple gardens with a variety of trees, shrubs and other plantings for the ultimate leisure escape.
Jardim, 525 West 27th Street
Tucked away in Manhattan’s West Chelsea neighborhood, Jardim has a canopy of native evergreens and fragrant flowering trees soars above clusters of indigenous shrubs, while intimate lounge areas are nestled within thickets of native ferns and grasses, along with layered plantings of long-blooming perennials.
Staten Island Urby, 7 & 8 Navy Pier Court
Located on the North Shore waterfront, Staten Island Urby is a total and dynamic living experience that offers specially curated social spaces that encourage natural opportunities for neighbors to meet and interact, including an urban farm featuring farmer-in-residence, 26-year-old Zaro Bates.
The 5,000-square-foot farm is the first commercial farm is built over the 300 space underground parking garage. The farm grows over 50 varieties of produce which is used by the residents, served in the kitchen and sold at a weekly farmer’s market. The farm comes with large picnic tables for shared dining. Residents are welcome to volunteer during All-Hands Days to help with various tasks on the farm. The farmers offer workshops to the community and residents including a fermentation series, Grow your own herbs and microgreens, and beekeeping workshops. Zaro’s business partner, Asher Landes, oversees the apiary, which encompasses 20 beehives on the roof of Urby that produce honey.
The 5,000-square-foot farm is the first commercial farm is built over the 300 space underground parking garage. The farm grows over 50 varieties of produce which is used by the residents, served in the kitchen and sold at a weekly farmer’s market. The farm comes with large picnic tables for shared dining. Residents are welcome to volunteer during All-Hands Days to help with various tasks on the farm. The farmers offer workshops to the community and residents including a fermentation series, Grow your own herbs and microgreens, and beekeeping workshops. Zaro’s business partner, Asher Landes, oversees the apiary, which encompasses 20 beehives on the roof of Urby that produce honey.
The Greenpoint, 21 India Street
The Greenpoint, the first-ever skyscraper in Greenpoint along the East River. With over 30,000 square feet of indoor and outdoor amenities, the building features multiple meticulously designed outdoor areas, making it the ideal home for those itching to be outside. On the main deck, residents can enjoy breathtaking East River and Manhattan views from the Sunset Terrace and Lounge, while those interested in staying at ground level can lose themselves in the Greenpoint Gardens, which feature a patio dining area, garden lounge, outdoor grilling station and separate area outfitted with hammocks. The Sun Deck provides additional lounge seating, a roof lawn, and water sculpture.
And as if that wasn't enough, developers of The Greenpoint - Mack Real Estate Group and Palin Enterprises, in conjunction with Urban Development Partners - have also created a 29,500-square-foot public park where residents and neighbors alike can enjoy premium open green space along the waterfront, a 4,000-square-foot playground, and walkway to the nearby ferry station.
And as if that wasn't enough, developers of The Greenpoint - Mack Real Estate Group and Palin Enterprises, in conjunction with Urban Development Partners - have also created a 29,500-square-foot public park where residents and neighbors alike can enjoy premium open green space along the waterfront, a 4,000-square-foot playground, and walkway to the nearby ferry station.
21E12, 21 East 12th Street
The NOMA, 50 West 30th Street
Developed by William Macklowe Company and co-sponsor Goldman Sachs and designed by village resident Annabelle Selldorf Architects, this Greenwich Village building has several incredible townhomes with massive outdoor space. There is also a resident's terrace with a furnished amenity garden designed by Future Green.
The NOMA, a new NoMad condominium developed by Alchemy Properties, the same developer as The Woolworth Tower Residences, boasts an expansive 125-foot-wide landscaped residents’ terrace equipped with a variety of trees and flowering plants, multiple seating areas, an outdoor grill, and a dining table.
One Hundred Barclay Tribeca
At Tribeca’s One Hundred Barclay, there are four oversized terraces with tables and seating for residents to book for private functions or to enjoy at their leisure. There are common outdoor spaces with sunrise and sunset terraces, all with spectacular views.
242 Broome Street
Would you like to tour any of these properties?
Just complete the info below.
Or call us at (212) 755-5544
Designed by SHoP Architects, 242 Broome is the first condominium within Essex Crossing, a 1.9 million-square-foot mixed-use development comprised of residential, office, retail, cultural and community space on the Lower East Side. 242 Broome boasts a full suite of modern amenities, most notably an expansive rooftop terrace with outdoor dining and panoramic views of Midtown and Downtown Manhattan.
Waterline Square
One Waterline Square: 5 Availabilities Priced from $3.855M
Two Waterline Square: 9 Availabilities Priced from $1.925M
Three Waterline Square: 8 Availabilities Priced from $2M
Waterline Square, designed by Rafael Viñoly Architects, Richard Meier & Partners Architects, and Kohn Pedersen Fox Associates’ master plan encompasses nearly five acres and will be located in Manhattan along the Hudson River from West 59th Street to West 61st Street, where Midtown meets the Upper West Side. Complete with rooftop terraces, Waterline Square's offerings provide residents with breathtaking views of the city, Hudson River and more. Perched atop a beautifully landscaped park and perfect for dining, sunbathing, relaxing, or entertaining friends and family, Waterline Square's outdoor spaces line varying floors of the development and encourage a quiet escape from the bustling streets.
200 East 59th Street
The living spaces at 200 East 59th Street offer deep private terraces that stretch from 22-to 35-feet long on one-bedroom apartments, from 54-to 94-feet long on two-bedroom apartments, and are an incredible 148-feet long on the full floor penthouse apartments.
Steiner East Village, 438 East 12th Street
With over 8,000 square feet of lush foliage, and a courtyard garden and rooftop park, Steiner East Village provides a ton of outdoor space on the Lower East Side. Developers David and Douglas Steiner say, “We do not superimpose our building on a natural landscape. The architecture is interwoven with nature. Being surrounded by plant life is good for the soul and welcomed by the eyes. The courtyard is at the heart of the building; the ivy-clad walls and rooftop gardens complete the contrast and enhance the symbiotic relationship of masonry and lush foliage.” The building’s outdoor spaces include a lush interior garden and a 4,000-square-foot common roof deck with stunning, protected views. Several of the homes also feature expansive, private terraces, like this third-floor apartment.
The building’s amenity spaces are best-in-class for the East Village and feature some fantastic outdoor spaces including a lush interior garden and a 4,000-square-foot common roof deck with stunning, protected views. Several of the homes also feature expansive, private terraces, like this third-floor apartment shown above.
Hub, 333 Schermerhorn Street
Another Steiner development, Hub, a new 55-story rental tower at 333 Schermerhorn Street in Brooklyn, is comprised of studio and one-and-two-bedroom apartments, many with floor-to-ceiling glass windows and 9’-10’ ceiling heights with views of the harbor, Manhattan skyline, bridges, and parks. With over 40,000 square feet of amenities (known as Club 333), the building offers incredible landscaped outdoor spaces for enjoying the fresh air, hosting guests or getting together with neighbors, including a sun terrace with lounges facing the pool, an outdoor movie screen, grilling cabanas, and a dog run. There are also gorgeous outdoor areas for recreation and yoga. The sky lounge located on the 53rd floor features breathtaking panoramas of Brooklyn, Manhattan, and beyond.
211 Schermerhorn Street
Boerum Hill’s 211 Schermerhorn is a boutique condominium by the renowned architect Morris Adjmi, who famously made his mark on Williamsburg with the conversion of an old factory building into the celebrated Wythe Hotel. 211 Schermerhorn is outfitted with an extensive selection of amenities, although none more desirable than its stunning rooftop garden. The communal space spans 1,138 square feet and features unparalleled views of Manhattan and the New York Harbor. Perfect for alfresco dining and entertaining, the space is also outfitted with an adjacent gas grill and built-in cabinetry, truly taking the sunset dinner party to the next level.
Park And Shore, 75 Park Lane South
Located in Jersey City's Newport neighborhood, Park and Shore’s landscaped rooftop also includes a separate dining area outfitted with a full-service prep kitchen and island table for tasting events and cooking demonstrations, as well as an outdoor grill and bar. Perfect for the entertainer, alfresco entertaining has never been so seamless.
Featured Listings
A full-floor, three-bedroom home at 80 East 10th Street in Greenwich Village with 725 square feet of private outdoor space, this home is designed for exceptional entertaining with direct elevator access and a triple exposure great room with two generous adjacent terraces.
Soho’s 150 Wooster has a unit with more than 1,907 square feet of prime, outdoor space with a beautiful private landscaped garden and an outdoor kitchen. It also features loft-like interiors, inspired by the homes of local artists like Donald Judd.
A duplex penthouse at 51 Jay in Dumbo commands stunning views across DUMBO with north, south, east and west exposures. The three separate multi-level terraces provide a total of 1,388 square of private outdoor space.
Would you like to tour any of these properties?
Just complete the info below.
Or call us at (212) 755-5544
Would you like to tour any of these properties?

Contributing Writer
Michelle Sinclair Colman
Michelle writes children's books and also writes articles about architecture, design and real estate. Those two passions came together in Michelle's first children's book, "Urban Babies Wear Black." Michelle has a Master's degree in Sociology from the University of Minnesota and a Master's degree in the Cities Program from the London School of Economics.

















 6sqft delivers the latest on real estate, architecture, and design, straight from New York City.
6sqft delivers the latest on real estate, architecture, and design, straight from New York City.
