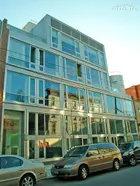 Rendering of 171 North 1st Street via Broadway Construction Group
Rendering of 171 North 1st Street via Broadway Construction Group
In spring 2021, a groundbreaking ceremony took place for a new seven-story building at 171 North 1st Street, a development site in the heart of Williamsburg. Developer Gemini Rosemont Development Services acquired the site for $18.2 million in April 2020 and teamed up with Broadway Construction Group for this project. Fogarty Finger Architects, whose portfolio includes Williamsburg rental The Dime, is listed on permits as the architect of record. Completion is estimated for 2023.
In this article:
“The development site at 171 North 1st Street is in the most sought-after area of Williamsburg...making this lot an ideal development opportunity for a mixed-use rental or condominium project” - Brendan Maddigan, Vice Chairman, JLL Capital Markets
The new building will feature 57 studio through three-bedroom units, with seventh-story penthouses and three townhouses among them, measuring an average of 842 square feet. All apartments will feature interiors by Fogarty Finger and high-end appliances and finishes. An offering plan has not been filed yet, if at all, but CityRealty data shows that Williamsburg condos come to an average price of $1,263 per square foot. On the rental front, the Williamsburg median rent comes to $3,600/month (per CityRealty listings).
 Google Earth image showing location of 171 North 1st Street
Google Earth image showing location of 171 North 1st Street
 Diagram via NYC Department of Buildings
Diagram via NYC Department of Buildings
Select units will offer private outdoor space, and amenities are set to include a state-of-the-art fitness center, a lounge, a children’s playroom, tenant storage, a central laundry room, and a landscaped roof deck. 169 North 1st Street will also offer on-site parking, but local transportation options include the Bedford Avenue L and the Metropolitan Avenue G trains. It is also close to Domino Park, the Open Streets of Berry Street and North 3rd Street, and top Williamsburg shopping and dining.
 Williamsburg data via CityRealty
Williamsburg data via CityRealty
Nearby Williamsburg Listings
 133 South 1st Street via Compass
133 South 1st Street via Compass
From the listing: Supremely situated in the prime center of Williamsburg, this stunning open-concept duplex residence, with floor-to-ceiling massive windows, one bedroom, and two full bathrooms, is not to be missed. The first floor is a large, open chef's kitchen with a dining area open to a comfy living room. These 18' high-ceilinged feel-good, enjoy big, bright windows, a full bath, and make entertaining and unwinding pleasant and easy. The kitchen boasts stainless steel appliances making this culinary dream space both good-looking and practical. The second floor is open to below and has a great size sleeping area with a closet and space for a desk or a dresser or both. See floor plan and full details here.
Would you like to tour any of these properties?
Just complete the info below.
Or call us at (212) 755-5544
 207 North 5th Street via Brick And Mortar
207 North 5th Street via Brick And Mortar
From the listing: This prestigious penthouse is one-of-a-kind. It is in a discrete location in Williamsburg's Northside, and offers true privacy perched atop a boutique three-unit condominium. The luxurious duplex offers everything one could dream of in a home, including over 2,600 square feet of interior space, two private rooftop terraces, and private direct elevator entry. See floor plan and full details here.
 The Rialto via Douglas Elliman
The Rialto via Douglas Elliman
From the listing: On serene North 5th street, but next to all that Williamsburg has to offer is this 2-bedroom 2-bathroom home at the Rialto. With high coffered ceilings, light stained wood floors and huge floor to ceiling windows this home floats in the trees. The large chef's kitchen is a delight to cook in with a massive amount of storage, top-of-the-line Miele appliance package and oversized breakfast bar island.
The center living room creates the ideal for privacy split bedroom layout. See floor plan and full details here.
 TWO12 North 9th Street via Development Marketing Team
TWO12 North 9th Street via Development Marketing Team
From the listing: TWO12 North 9th Street street offers the opportunity to own a spacious 1 bedroom with private outdoor space located in prime Williamsburg. The home features floor-to-ceiling windows and elevated ceilings, which provide an abundance of light and air flowing throughout the home. Ideal for living, working, or playing, the gracious unit has ash-grey hardwood flooring, an in-unit washer/dryer, and a private terrace.
The kitchen features custom lacquer, wood, and metal cabinetry Bertazzoni, Bosch, and Liebherr appliances. 421a tax abatement in place until 2027. See floor plan and full details here.
 510 Driggs Avenue via Nest Seekers
510 Driggs Avenue via Nest Seekers
From the listing: A flawless new development condo located in the heart of Williamsburg, this luxurious 1-bedroom, 1-bathroom home was designed for modern city living. Features of this apartment include European white oak floors, floor-to-ceiling curtain wall windows, a convenient in-unit washer/dryer, and a collection of high-end fixtures and finishes.
A functional entry space adorned with a large coat closet flows into an open-concept living room, dining room, and kitchen saturated with natural light. The kitchen is equipped with an eat-in peninsula, honed Grigio pearl marble countertops, custom cabinets, and a suite of fully-integrated high-end appliances from Miele. See floor plan and full details here.
Would you like to tour any of these properties?
Just complete the info below.
Or call us at (212) 755-5544
Would you like to tour any of these properties?




 6sqft delivers the latest on real estate, architecture, and design, straight from New York City.
6sqft delivers the latest on real estate, architecture, and design, straight from New York City.
