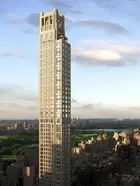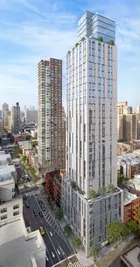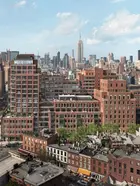The pandemic accelerated trends already emerging in many New York City neighborhoods: the West Village has become even more exclusive, while brownstone Brooklyn has become an even more desirable option for expanding Manhattan families and those seeking a slower, more affordable slice of urban life. We spotted these trends on a building level --looking at recently constructed or converted condominium buildings from the 2010s and comparing their average price per square foot of sales between 2017 and 2019 with prices post-pandemic between 2022 and 2024. To be included in our analysis, buildings needed at least three closed sales in both periods.
While the average price per square foot of Manhattan condos has been relatively flat in recent years, with many mid-range units reselling at a loss, the upper tiers of the market have seen substantial appreciation. Many top-tier apartments from the 2010s have resold at significant profits, largely due to their prime locations and the scarcity of comparable properties.
While the average price per square foot of Manhattan condos has been relatively flat in recent years, with many mid-range units reselling at a loss, the upper tiers of the market have seen substantial appreciation. Many top-tier apartments from the 2010s have resold at significant profits, largely due to their prime locations and the scarcity of comparable properties.
In this article:
Notably, over half of Manhattan’s top gainers are Downtown, particularly along the west side waterfront near the nearly completed Hudson River Park. Additionally, designs that skew towards traditional styling have shown greater appreciation, and three of the top ten Manhattan buildings were designed by Robert A.M. Stern Architects.
Although our list highlights Manhattan condo buildings, it's important to note that the most significant appreciation in value has occurred in brownstone Brooklyn. This includes areas south of Atlantic Avenue, such as Boerum Hill, Carroll Gardens, Prospect Heights, and Crown Heights. Williamsburg and Greenpoint condos have also seen notable gains, particularly those near McCarren Park and the East River waterfront.
Gowanus is a key neighborhood to watch for future investment, as it undergoes remediation of its toxic canal and transformation into a mixed-use residential community. Additionally, recent condo buildings in Crown Heights have experienced substantial value growth due to ongoing gentrification spreading east and south.
Gowanus is a key neighborhood to watch for future investment, as it undergoes remediation of its toxic canal and transformation into a mixed-use residential community. Additionally, recent condo buildings in Crown Heights have experienced substantial value growth due to ongoing gentrification spreading east and south.
Returning to Manhattan, below are the ten best-performing recently-developed or converted condo buildings, based on average price per square foot comparisons from the pre-pandemic period (2017-2019) to the post-pandemic period (2022-2024).
570 Broome features 54 contemporary loft-style residences designed by Tahir Demircioglu with interiors by Skidmore, Owings & Merrill, reflecting West SoHo’s industrial heritage with soaring ceilings and staggered cube silhouettes. The building offers amenities that encourage community, including a street-level garden view, a private lounge with a game room and landscaped terrace, a fitness center with Peloton bikes and a yoga studio, a 24-hour attended lobby, and optional private storage units. Situated on a pedestrian-only block in West SoHo, 570 Broome is nestled among the neighborhood’s historic cobblestone streets and cast iron buildings, near popular downtown areas like Tribeca, the West Village, and NoLita.

570 Broome Street, #12C (Stephen P Wald Real Estate Associates Inc)

Superior Ink is a 17-story, LEED-certified condominium designed by Robert A.M. Stern, featuring interiors by Yabu Pushelberg. Residents enjoy a range of amenities including a 24-hour concierge, doorman, live-in superintendent, in-building valet parking, a fitness center, yoga/Pilates room, residents' lounge, screening room, children's playroom, and bike room. Located at 400 West 12th Street, the building offers easy access to Hudson River Park, the Meatpacking District, the Whitney Museum, and popular shopping, dining, and nightlife options.

Superior Ink, #16A (Corcoran Group)


520 Park Avenue is a boutique condominium designed by Robert A.M. Stern Architects, featuring 35 simplex and duplex residences. Residents benefit from a full-time doorman and concierge, a salon leading to a beautifully landscaped garden, a fully-equipped fitness center, a double-height indoor swimming pool, a children's playroom, a lounge room that can double as office space, and a screening room. Situated at 60th Street between Park and Madison Avenues, 520 Park Avenue is ideally positioned between the charming Upper East Side Historic District and the prestigious Plaza District.
520 Park Avenue, #18
$16,750,000 (-2.9%)
Park/Fifth Ave. to 79th St. | Condominium | 4 Bedrooms, 6+ Baths | 4,613 ft2

520 Park Avenue, #18 (Modlin Group LLC)


Limestone-clad 220 Central Park South combines cutting-edge living with rarified pre-war opulence. Architect Robert A.M. Stern, former Dean of the Yale School of Architecture and co-author of five definitive tomes on NYC architecture, brings his unmatched expertise to craft an apartment building that ranks not only among the city’s tallest but also the city’s finest. Both the 952-foot tall, 70-story tower and the 18-story “Villa” at Central Park South overlook Central Park through oversized windows. Classicist design distinguishes the building’s many amenity spaces, which include a double-height lobby, gated indoor motor reception with private parking, state-of-the-art gym, basketball court, squash court, rock climbing wall, indoor pool, athletic club and spa, game room, screening room, and private restaurant, bar, and roof garden. Private storage is available.
220 Central Park South, #24B
$18,995,000 (-12.7%)
Midtown West | Condominium | 3 Bedrooms, 3 Baths | 2,616 ft2

220 Central Park South, #24B (Corcoran Group)


Would you like to tour any of these properties?
Just complete the info below.
Or call us at (212) 755-5544

75 Kenmare is a curated collection of one- to four-bedroom residences in NoLita, designed by Lenny Kravitz's Kravitz Design, architect Andre Kikoski, and developer DHA Capital. This boutique condo introduces luxury living with open layouts, white oak floors, oversized windows, and concealed laundry closets. Kitchens feature Gaggenau appliances, marble islands, matte-white cabinetry, and integrated oak-paneled refrigerators. En-suite master baths include freestanding Devon & Devon tubs, frameless glass-enclosed showers, and luxurious materials. Amenities include a 24-hour attended lobby, landscaped courtyard, rooftop terrace, fitness center, and underground automated parking. Located in the heart of NoLita, the building is surrounded by the vibrant cultural epicenters of SoHo, NoHo, the Lower East Side, and Little Italy, with legendary shopping and renowned restaurants like Jack’s Wife Freda, La Esquina, and Balthazar.
75 Kenmare Street, #PHC
$7,995,000
NoLiTa/Little Italy | Condominium | 2 Bedrooms, 2 Baths | 1,855 ft2

75 Kenmare Street, #PHC (Douglas Elliman Real Estate)



Overlooking brownstone gardens and Morningside Park, The Parc Standard offers tranquility and top-notch amenities. This pet-friendly building on Frederick Douglass Boulevard features a renovated gym, dog washing station, secure bike storage, additional storage, and a state-of-the-art virtual doorman. Located at the vibrant intersection of Morningside Heights and Harlem, residents enjoy nearby dining, entertainment, and shopping options. Nature lovers will appreciate the proximity to Central and Morningside Parks, and commuters can easily access Midtown via the B/C subway or M10 bus stop right outside.
Designed by SHoP Architects, this 34-story Upper East Side condo tower offers 84 one- to four-bedroom residences with tranquil, minimalist interiors by Clodagh. Features include floor-to-ceiling windows, European appliance kitchens with quartz waterfall islands, luxurious baths, white oak floors, and zoned central heating and cooling. Amenities include a fitness center, yoga and training studios, an infrared sauna, lounges, a dining room with a catering kitchen, a screening room, a music room, a playroom, a pet grooming station, a laundry room, and bike storage. Located in Yorkville, residents are near local favorites like Cafe D’Alsace, Central Park, Museum Mile, Carl Schurz Park, and Asphalt Green Upper East Side campus.

Citizen360, #6AB (Nest Seekers LLC)


The 17-story, 67-unit building at 155 West 11th Street is part of the sought-after Greenwich Lane development, designed by FXCollaborative. The finely crafted apartments blend old New York glamour with modern living. Amenities include a central garden by M. Paul Friedberg & Partners, a dedicated fitness floor with pool and golf simulator, a private screening room with wet bar, a lounge with dining room and kitchen, a 24-hour attended lobby, and an underground garage. Located in Greenwich Village, Greenwich Lane is a short walk from the High Line, the Meatpacking District, and Chelsea.
The Greenwich Lane, #10D
$6,795,000
Greenwich Village | Condominium | 2 Bedrooms, 2 Baths | 1,515 ft2

The Greenwich Lane, #10D (Corcoran Group)


Located in the Far West Village, 150 Charles Street is a 15-story, 91-unit full-service condo overlooking the Hudson River. Interiors by Alan Wanzenberg boast hardwood floors, soaring ceilings, loft-style windows, ample closet space, and top-of-the-line kitchens. Amenities include an attended lobby, hotel concierge service, state-of-the-art fitness center, pool and spa, event room with catering kitchen, drive-in entry, and an elegant courtyard and Zen garden. The building is a short walk from Hudson River Park, the High Line, and the Meatpacking District.

150 Charles Street, #14B (Serhant LLC)


This West Village building, originally a 1912 printing factory, has been transformed into 35 condominium residences with a modern geometric addition. The structure features a limestone base, light-colored brick façades, and dark metal-clad upper levels, maintaining its industrial roots with large multi-paned windows. Interiors by Leroy Street Studio showcase high, beamed ceilings and steel-framed windows, with upper-floor units offering private terraces. Amenities include a landscaped roof terrace, 24-hour attended lobby, fitness center with a 64-foot pool, and more. The vibrant West Village neighborhood is known for its historic townhouses, charming shops, cafes, and close proximity to Hudson River Park.
Would you like to tour any of these properties?
Just complete the info below.
Or call us at (212) 755-5544
Would you like to tour any of these properties?










 6sqft delivers the latest on real estate, architecture, and design, straight from New York City.
6sqft delivers the latest on real estate, architecture, and design, straight from New York City.
