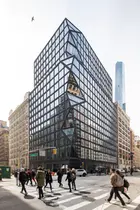 Courtesy of Toll Brothers City Living
Courtesy of Toll Brothers City Living
Sales have officially begun on Toll Brothers City Living’s much-anticipated condominium development, 121 East 22nd Street in Gramercy. A total of 13 listings hit the market overnight, ranging from 761-square-foot one bedrooms to 2,402-square-foot three-bedroom homes. Altogether, the average asking price per square foot is $2,221, a bit higher than the 1,845 per ft² average ask for the 59 condos now for sale in the neighborhood. Prices start at $1.495 million for one-bedrooms, $2.85 million for two-bedrooms and $4.725 million for three-bedroom residences.
Designed by Rem Koolhaas-founded Office of Metropolitan Architecture (OMA), 121 East 22nd Street will be composed of two connecting buildings (separated by an elevated courtyard) each uniquely responding to the duality of its context. Residences in the southern wing will face the more intimate and consistently-pre-war 22nd Street. Its facade will feature “punched-window” exposures set deep within an undulating structural grid. That building recently topped off its skeleton at 13 floors, as we reported several weeks ago. The larger, northern wing will rise 18-floors from the well-trafficked intersection of East 23rd Street and Lexington Avenue. Given its more dynamic position, the tower will be wrapped with floor-to-ceiling glazing and will be distinguished by a crystalline-like corner running playfully up the building. As of this morning, the frame for that building is approaching the third floor.
In this article:
 The 18-story, 23rd Street wing is now two floors up; CityRealty
The 18-story, 23rd Street wing is now two floors up; CityRealty
 CityRealty
CityRealty
 East 22nd Street wing is now topped off; CityRealty
East 22nd Street wing is now topped off; CityRealty
Along with the listings came an exciting new batch of renderings to help us better visualize the OMA-designed project. The structural frames around the windows will be colored black. The minimalist lobby and other common spaces will look onto the landscaped courtyard. The prismatic elements of the corner will be seen from within a handful of spectacular residences. The angled mullions and skewed structural columns are sure to be much-discussed by dinner-guests to these homes. Other skyscrapers that showcase their structural acrobatics within their units include Chicago’s John Hancock Tower and the Jean Nouvel-designed Midtown supertall, 53W53.
 Corner Apartment; Courtesy of Toll Brothers City Living
Corner Apartment; Courtesy of Toll Brothers City Living
 One-bedroom with an ask of $2.385M; Toll Brothers City Living
One-bedroom with an ask of $2.385M; Toll Brothers City Living
 5-Bedroom with an ask of $5.315M; Toll Brothers City Living
5-Bedroom with an ask of $5.315M; Toll Brothers City Living
Altogether the 275,000-square-foot project will offer 133 units, ranging in size from studios to five-bedrooms. As we have come to expect from these high-caliber developments, homes will feature high ceilings, oversized windows, wide-plank oak floors and top-of-the line finishes and appliances.
Additionally, residents will be presented a stellar amenity package that includes an indoor pool, an indoor/outdoor residents’ lounge, a landscaped courtyard, a rooftop terrace with fire pit and grill and a private dining room and catering kitchen. Other general amenities will include on-site parking, a fitness center, a full-time doorman and concierge, private storage and bicycle storage. Occupancy is projected for the fall of 2018.
Additionally, residents will be presented a stellar amenity package that includes an indoor pool, an indoor/outdoor residents’ lounge, a landscaped courtyard, a rooftop terrace with fire pit and grill and a private dining room and catering kitchen. Other general amenities will include on-site parking, a fitness center, a full-time doorman and concierge, private storage and bicycle storage. Occupancy is projected for the fall of 2018.
 Interior Courtyard; Courtesy of Toll Brothers City Living
Interior Courtyard; Courtesy of Toll Brothers City Living
Would you like to tour any of these properties?


 6sqft delivers the latest on real estate, architecture, and design, straight from New York City.
6sqft delivers the latest on real estate, architecture, and design, straight from New York City.
