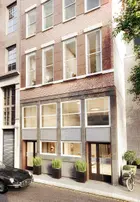 Rendering of Penthouse B
Rendering of Penthouse B
As we mentioned yesterday, Tribeca commands the top spot in NYC real estate because it is beautiful, mostly protected, and isn’t chock full of cookie-cutter apartments. With a large portion of its residential inventory a result of pre-war conversions, developers and designers are compelled to create unstandardized layouts, salvage remarkable details, and take full advantage of the high ceiling and large windows that factory-loft constructions provide.
 Recent photo of Six Cortlandt wrapping up construction; CityRealty
Recent photo of Six Cortlandt wrapping up construction; CityRealty
In this article:
Over on Broadway, at the neighborhood’s fuzzy eastern boundary, a 150-year-old building has been converted into three loft condominiums and two grand penthouses. Addressed as Six Cortlandt Alley, residents discreetly enter the building from one of Manhattan’s surprisingly rare alley-ways. The historic backstreet traverses just three short blocks yet fully evokes a mythic New York quality that is thought to only exist in movies or in decades long past.
Several new developments, such as 5 Franklin Place and 1 Great Jones Alley, are flanking and banking on these urban respites, but neither feel as authentic or are as accessible as Cortlandt. As such, Casey Neistat, YouTube personality, filmmaker and vlogger found the alley the perfect backdrop for illegally flying a drone through it and above. Watch the video below and catch glimpses of Six Cortlandt under construction.
Several new developments, such as 5 Franklin Place and 1 Great Jones Alley, are flanking and banking on these urban respites, but neither feel as authentic or are as accessible as Cortlandt. As such, Casey Neistat, YouTube personality, filmmaker and vlogger found the alley the perfect backdrop for illegally flying a drone through it and above. Watch the video below and catch glimpses of Six Cortlandt under construction.
Six Cortlandt’s conversion is being pushed ahead by Megalith Capital Management and the Martin Group. Local architect, Caterina Roiatti of TRA Studio is handling the Landmarks Preservation Commission-approved design, which entails a full restoration of the marble façade, the reintroduction of steel window shutters and a small modern addition above. According to TRA, “The project has been developed with the goal of preserving all surviving original aspects of the building while differentiating the newly constructed elements with contemporary construction systems and languages.”
 L: Courtlandt Street elevation, R: View of penthouse from Broadway; TRA Studio
L: Courtlandt Street elevation, R: View of penthouse from Broadway; TRA Studio
Like a jewel box atop an antique dresser, the two-story addition presents as a small building atop another, seeking to maintain the scale and balance of other penthouses common throughout Tribeca. The Broadway side of the penthouse is finished off with a chamfered sky-lit roof, while the Cortlandt side is hidden from street level. Additionally, because the building mass stretches through its entire block between Broadway and Cortlandt, the need to “inject light and air” into the units was resolved by inserting a lightwell through the building —granting each of the apartments their own private atriums.
 Living area; Stribling
Living area; Stribling
 Kitchen & dining area; Stribling
Kitchen & dining area; Stribling
The sole unit on the market is a full-floor, 3,646 ft² spread on the fourth floor with an ask of $6.995 million. In line with the care shown on the outside, interiors exude authenticity by way of exposed brick walls, and reclaimed heart pine windowsills fabricated from the buildings’ former floor-joists. The three full-floor loft residences offer 10-foot-plus ceiling heights, eco-friendly ethanol fireplaces, locally-sourced custom walnut cabinetry, and top-of-the-line appliances. Living rooms overlook Broadway, while the master bedrooms are positioned along tranquil Cortlandt Alley. Between the bedrooms and kitchen lies a customizable room that can serve as a home office, playroom or media room. Master baths come with radiant heated floors, walnut double vanities, and anodized-bronze fixtures crafted in Brooklyn by Watermark.
The sole unit on the market is a full-floor, 3,646 ft² spread on the fourth floor with an ask of $6.995 million. In line with the care shown on the outside, interiors exude authenticity by way of exposed brick walls, and reclaimed heart pine windowsills fabricated from the buildings’ former floor-joists. The three full-floor loft residences offer 10-foot-plus ceiling heights, eco-friendly ethanol fireplaces, locally-sourced custom walnut cabinetry, and top-of-the-line appliances. Living rooms overlook Broadway, while the master bedrooms are positioned along tranquil Cortlandt Alley. Between the bedrooms and kitchen lies a customizable room that can serve as a home office, playroom or media room. Master baths come with radiant heated floors, walnut double vanities, and anodized-bronze fixtures crafted in Brooklyn by Watermark.
 Penthouse terrace; TRA Studio
Penthouse terrace; TRA Studio
Would you like to tour any of these properties?

New Developments Editor
Ondel Hylton
Ondel is a lifelong New Yorker and comprehensive assessor of the city's dynamic urban landscape.


 6sqft delivers the latest on real estate, architecture, and design, straight from New York City.
6sqft delivers the latest on real estate, architecture, and design, straight from New York City.
