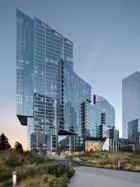 Rendering of Waterline Square looking west; Image Credit: Hill West/ Noe & Associates with The Boundary
Rendering of Waterline Square looking west; Image Credit: Hill West/ Noe & Associates with The Boundary
Last month, we announced that construction of GID Development Group’s three-building master plan along the Upper West Side waterfront is on the rise. Named Waterline Square, the ambitious-in-design megaproject enlists three high-profile architecture firms for each of the buildings: Rafael Viñoly Architects, Richard Meier & Partners and Kohn Pedersen Fox. Now the development team has unveiled the trio of designers that will shape the interiors: Champalimaud, Yabu Pushelberg and Groves & Co. In addition to rentals, there will be 263 condominiums located among all three towers, ranging from 1-5 bedrooms that start on the 20th floor and above.
 One Waterline SquareLobby; Image Credit Champalimaud
One Waterline SquareLobby; Image Credit Champalimaud
In this article:
One Waterline Square is being designed by Pritzker Prize-winning architect Richard Meier and will rise 36 stories tall from the superblock’s southwest corner at West 59th. International-designer Champalimaud is in charge of the 288-unit building’s interiors, 56 of which will be condominiums. Per the press release, “Champalimaud sought to marry the precision of Meier’s exterior with great warmth.” The two finish palettes: white and a natural toned selection, celebrate the individual character of each home and showcase high ceilings, enormous windows, and a rich selection of handpicked materials from around the world. The studio’s other local works include the condominiums at The Kent, the Chamberlain and 12 East 88th Street.
 Two Waterline Square's Kitchen - Light Palette; Rendering Credit: Yabu Pushelberg
Two Waterline Square's Kitchen - Light Palette; Rendering Credit: Yabu Pushelberg
Two Waterline Square is being designed the internationally-prolific firm of Kohn Pedersen Fox (KPF). The cascading two-towered building will be the master plan’s largest and hold 696 residential units - including 160 condos - along its 38 floors. Acclaimed boutique hotel and hospitality duo, Yabu Pushelberg are refining the buildings’ spaces. Two modern finish palettes are offered for the homes, either light or dark, with each enhancing the refined sense within the light-filled residences. Yabu Pushelberg is best known in the city for their cozy and comforting interiors at One57’s Park Hyatt New York.
Would you like to tour any of these properties?
Just complete the info below.
Or call us at (212) 755-5544
 Three Waterline Square West Facing Living Room; Groves & Co.
Three Waterline Square West Facing Living Room; Groves & Co.
Three Waterline Square is being designed by 432 Park Avenue-designer Rafael Vinoly Architects. The 34-story building’s sculpted crystalline form will be surrounded by green space and accommodate 47 condo residences and 244 units in total. Interiors designed by Groves & Co showcase dramatic views of the park, river and city. Like its two peers, buyers can choose between two finish palettes: oak or ash. Positioned near the center of the master plan, the building will
 Waterline Square: Image Credit: Noe & Associates with The Boundary
Waterline Square: Image Credit: Noe & Associates with The Boundary
Sales at Waterline Square are officially planned to launch in the coming months and delivery is projected in 2019. Waterline Square is the ambitious culmination of the 77-acre Riverside South Master Plan that has been more than 50 years in the making. Waterline Square’s towers will provide 1,132 high-end condo and rental homes in a variety of configurations and finished. The residences will be benefitted by gracious views of the Manhattan skyline and Hudson River along with 100,000 square feet of "sports, leisure and lifestyle" amenity spaces. Buffering the towers will be a three-acre park designed by Mathews Nielsen Landscape Architects that will contain groves of trees, walking paths, a great lawn, a playground and water features.
 Waterline Square Towers now on the rise
Waterline Square Towers now on the rise
Would you like to tour any of these properties?
Just complete the info below.
Or call us at (212) 755-5544
Would you like to tour any of these properties?

New Developments Editor
Ondel Hylton
Ondel is a lifelong New Yorker and comprehensive assessor of the city's dynamic urban landscape.




 6sqft delivers the latest on real estate, architecture, and design, straight from New York City.
6sqft delivers the latest on real estate, architecture, and design, straight from New York City.
