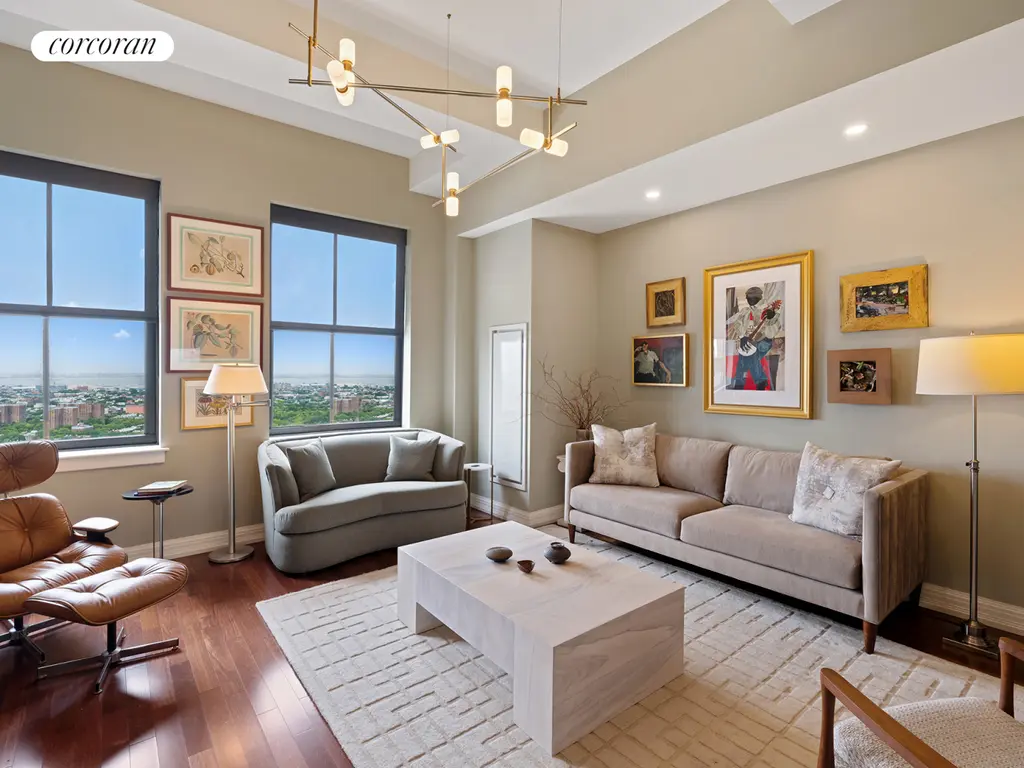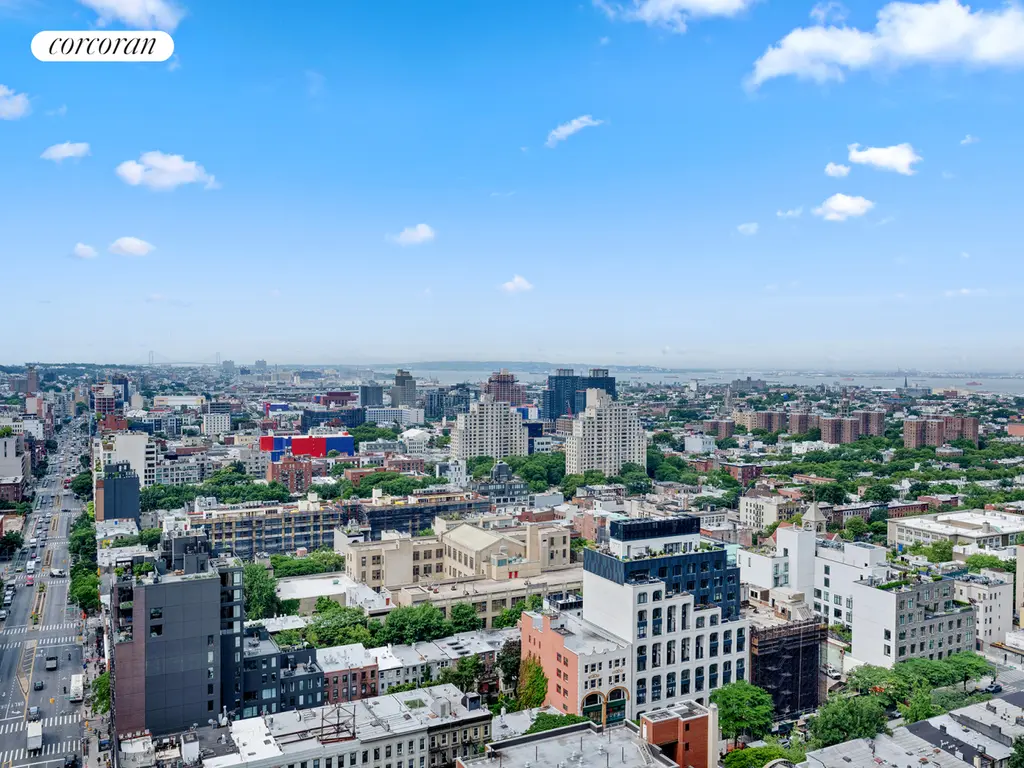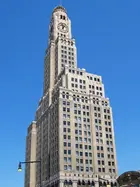New York City is a place where change is the only constant. Buildings that once served as houses of worship now pulse with nightlife, and former factories have been transformed into chic residential lofts. In the past, banks constructed grand, imposing headquarters instead of settling for ground-floor spaces next to $1 pizza shops and 7-11s.
While many of these architectural gems have been lost to the same unbridled greed that built these palaces, some have been preserved by the Landmarks Preservation Commission and repurposed into stunning residential developments or other uses. These solidly built, elegantly designed structures are now among the city’s most coveted addresses. Below are some of the most notable examples and their availabilities.
While many of these architectural gems have been lost to the same unbridled greed that built these palaces, some have been preserved by the Landmarks Preservation Commission and repurposed into stunning residential developments or other uses. These solidly built, elegantly designed structures are now among the city’s most coveted addresses. Below are some of the most notable examples and their availabilities.
In this article:
This latest bank-to-residential conversion can be found in 49 Chambers Street, the former home of the Emigrant Industrial Savings Bank, once the largest bank in the United States. It was designed in 1912 by Raymond F. Almirall and was the headquarters of the bank until the 1960s. In 2013, The Chetrit Group acquired the building and tasked Gabellini Sheppard to design the interiors, which feature warm and earthy tones with accents in bronze, metal, and mirror. Along with 99 condominiums, the conversion will bring luxurious amenities that include a landscaped roof deck, swimming pool, hammam and spa, sauna and steam rooms, and much more.

49 Chambers Street, #15H (Corcoran Group)


Built in 1931, this limestone-clad skyscraper is a prominent feature of the lower Manhattan skyline and was once the fourth tallest building in the world. It was designated an official landmark in 1996. Originally the Wall Street headquarters of the City Bank Farmers Trust Company (now CitiBank), it now hosts over 700 apartments throughout its 57 floors. Notable architectural elements include a main entrance distinguished by a dramatic round arch and a domed lobby with gold-toned travertine floor and decorative nickel and bronze doors. Its banking halls and Art Deco details were preserved.
Would you like to tour any of these properties?
Just complete the info below.
Or call us at (212) 755-5544
 One Hanson Place's bank hall (Corcoran)
One Hanson Place's bank hall (Corcoran)
Architecture critic Carter Horsley calls this iconic see-it-from-everywhere clock tower, "the finest landmarked skyscraper in Brooklyn and one of the best Art Deco towers in New York City." One Hanson Place was erected in 1927 as the Williamsburgh Savings Bank Tower and was converted to 175 residential condominiums in 2006. The tower enjoys a prime Fort Greene location next to the Brooklyn Academy of Music. Interiors feature loft-like details, and amenities include a gym, full-time doorman and concierge, a children’s playroom, a business center, bicycle and stroller storage and a sky lounge and terrace.

One Hanson Place, #23E (Corcoran Group)



One Hanson Place, #17M
$1,475,000 (-4.8%)
Fort Greene | Condominium | 2 Bedrooms, 2 Baths | 1,325 ft2

One Hanson Place, #17M (Compass)

 (The Bank Building photos via Compass)
(The Bank Building photos via Compass)
This former New York County Bank Building at the nexus of Greenwich Village and Chelsea was built in 1907 and converted to 11 residential condominiums including a two-story penthouse. The very impressive and ornate limestone-clad building was designated an official New York City landmark in 1988. The former bank was also used for a while as a theater until 1999 when those 11 apartments were created. The bank's original steel vault can still be seen in the attended lobby. Custom-designed apartment sizes vary from 1,500 to over 3,000 square feet with high ceilings, large windows and private outdoor space.
 Image via Cipriani.com
Image via Cipriani.com
Known since 2006 as Cipriani Residences at 55 Wall Street, this building is among Lower Manhattan's most important official landmarks. Behind its two tiers of massive columns is one of the city’s most spectacular interiors: a 60-foot domed great hall at the center of Wall Street. The building offers 106 furnished condominium apartments, including studio "club residences" and one, two and three-bedroom units. An unusual level of amenities includes perks like free breakfasts, an on-site Cipriani Restaurant, a wine cellar, a library, a barber shop, a spa, a roof terrace, 24-hour concierge service and a world-class fitness center.

Cipriani Club Residences, #838 (Highline Residential LLC)
Cipriani Club Residences, #602
$1,175,000
Financial District | Condominium | 1 Bedroom, 1.5 Baths | 1,177 ft2

Cipriani Club Residences, #602 (Serhant LLC)



The Collection, #1506 (Brown Harris Stevens Residential Sales LLC)


Apple Bank Building, #4C
$3,999,999
Broadway Corridor | Condominium | 3 Bedrooms, 3.5 Baths | 2,050 ft2

Apple Bank Building, #4C (Douglas Elliman Real Estate)


One Wall Street, #2516
$6,255,000
Financial District | Condominium | 3 Bedrooms, 2.5 Baths | 2,055 ft2

One Wall Street, #2516 (One Wall Street Sales LLC)



The Brooklyn Tower, #45J (Douglas Elliman Real Estate)


70 Pine Street, #2311 (Rose Associates)


Would you like to tour any of these properties?
Just complete the info below.
Or call us at (212) 755-5544
Would you like to tour any of these properties?











 6sqft delivers the latest on real estate, architecture, and design, straight from New York City.
6sqft delivers the latest on real estate, architecture, and design, straight from New York City.
