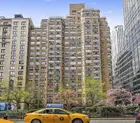It's not often that it comes along, but when a two-bedroom home gets listed on the market for less than $800K in Manhattan, those looking for a great deal have to act quickly. Don't believe us? Well, CityRealty data shows current two-bedroom condos in Manhattan are going for a median price of $2.495M and co-ops for $1.495M. Closings from the last 12 months tell a similar story: the median price for two-bedroom condos in Manhattan was $2.17M and for co-ops it was
$1.345M.
Below, we've compiled 10 recently-listed condos and co-ops that feature two-bedrooms (some also have two baths) and range from an affordable $550K to $799K.
Below, we've compiled 10 recently-listed condos and co-ops that feature two-bedrooms (some also have two baths) and range from an affordable $550K to $799K.
In this article:
Beautifully priced in a fantastic neighborhood, this home features 9' ceilings, a flexible floor plan, exposed brick, hardwood flooring, and sunny south and north exposures. Nearby conveniences include the 6 and L trains and countless restaurants, bars, grocery stores, and Union Square. Read more here.
Sun-filled and on a tree-lined Midtown street, this move-in ready unit boasts hardwood floors, a windowed eat-in kitchen with stainless steel appliances and granite countertops, and a windowed bathroom - all in a well-maintained co-op building near the E, M, and 4/5/6 trains.
Read more here.
For just $678K, this private full-floor condominium with two bedrooms and two full baths in Hamilton Heights is an amazing deal. It's move-in ready and boasts a renovated kitchen, bathrooms, and a large living room with three south-facing windows. There's even room for a home office thanks to a separate windowed alcove.
Read more here.
You probably never thought you'd get two-bedroom, two-bathroom apartment with a private deck for under $800K in the Upper East Side. Well, here to exceed your expectations is unit 1W; it features high ceilings, exposed brick, a spacious kitchen, and it's pet-friendly!
Additional perks include a stellar location near the subway and Whole Foods.
Read more here.
This charming pre-war apartment comes with refinished wood floors, high ceilings, elegantly-designed built-ins to add even more character, recessed lighting, and a windowed kitchen equipped with modern appliances and lots of storage.
Read more here.
Would you like to tour any of these properties?
Just complete the info below.
Or call us at (212) 755-5544
Yet another deal in the Upper East Side, unit 2G boasts a lovely outdoor deck, a flexible floor plan, central A/C, a kitchen featuring full-sized stainless steel appliances and generous storage space, and a windowed bathroom with marble floors - all just steps from the Q train on East 86th Street.
Read more here.
Perhaps the most stunningly-designed home on this list, this co-op offers modern and pre-war elements that are sure to please any buyer. It's loftlike, has plenty of natural light, a flexible layout, a designer chef's kitchen with GE and Bosch appliances, a chandelier over the dining area, and a spacious master bedroom with river views. While it evokes a downtown artsy feel, it's actually located in Hamilton Heights.
Read more here.
Even without staging, this Park Avenue condo looks impeccable and modern. The kitchen has been updated (clearly), and the unit boasts two full-sized bedrooms, great closet space, and a separate dining area. The building offers 24/7 doorman, a roof deck, central laundry room, storage, parking, and convenient access to Grand Central and Bryant Park.
Read more here.
Another visual stunner, unit 4WR presents buyers with so many charming features, including a long entry gallery, a library-style rolling ladder, a living room with exposed brick, a decorative fireplace, wainscoting, and a bay window. The open concept floor plan allows for easy entertaining between the living space and kitchen, which comes equipped with an island, white quartz countertops, stainless steel appliances, and a farmhouse sink.
Read more here.
Fully renovated, this Upper West Side bright loft home has an oversized living and dining area, hardwood flooring throughout, 9' ceilings, a brick wood-burning fireplace, and a kitchen with a large breakfast bar, dark wood cabinets, and stainless steel appliances.
Read more here.
Enjoyed this Article? Like CityRealty on Facebook and follow @CityRealty on Instagram. You can also tweet us at @CityRealtyNY.
Would you like to tour any of these properties?
Just complete the info below.
Or call us at (212) 755-5544
Would you like to tour any of these properties?

Content Specialist
Sandra Herrera
Sandra Herrera is a writer, editor, and graphic designer based in Brooklyn, NY.











 6sqft delivers the latest on real estate, architecture, and design, straight from New York City.
6sqft delivers the latest on real estate, architecture, and design, straight from New York City.
