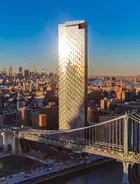 53 West 53rd, #61A (Evan Joseph)
53 West 53rd, #61A (Evan Joseph)
Between Instagram posts, Pinterest boards, and design magazines, there would appear to be no shortage of sources of inspiration for home decor. Add real estate listings to the mix - a number of new developments have teamed up with top interior design talent to create one-of-a-kind model units that put the latest trends on display and show off the views and interiors of the apartments.
In this article:
Classic elegance meets modern sensibilities
 The Wales, #7B (Evan Joseph Photograph)
The Wales, #7B (Evan Joseph Photograph)
↓ Pembrooke & Ives brings its eye for elegance to this model unit at the condo conversion of the landmarked Hotel Wales.

↓ Custom decorative cornices and base moldings, white oak herringbone floors, and Art Deco motifs enhance the expansive living spaces.

↓ A white lacquer island is the unofficial heart of the kitchen, and generous custom cabinetry and top-of-the-line appliances make it ideal for at-home gourmands.

↓ The primary suite is at the opposite end of the apartment from the living space, and enhanced by a walk-in closet and five-fixture bath.

Modern-day artist's loft
 Front & York, #4E-YORK (Colin Miller)
Front & York, #4E-YORK (Colin Miller)
↓ “Thinking about the priorities of actual homeowners and DUMBO residents led us to consider warmth, comfort, and texture in ways that are typically not a focus for this type of design.” - Andrew Bowen, Partner and Head of Staging, ASH Staging

↓ Generous seating and a marriage of cool and warm tones makes for a welcoming atmosphere for entertaining, and art sourced through Brooklyn-based artists acts as natural conversation starters.

↓ Between the linen bedding, knit blanket, silk rug, and concrete lamps, a variety of textures adds personality to the neutral-hued primary bedroom.

Masterpiece next door to the MoMA
 53 West 53, #61A (Evan Joseph)
53 West 53, #61A (Evan Joseph)
Would you like to tour any of these properties?
Just complete the info below.
Or call us at (212) 755-5544
↓ “We framed those spectacular views with a warm and welcoming space – like a bird’s nest in a tree – using soothing tones and gentle curves” – Rebecca Robertson, Founder, RR Interiors

↓ In addition to a collection of sculptures curated by RR Interiors, the home features an extensive collection of original artworks from 12 different countries curated by Creative Art Partners.


↓ Past a windowed study that perfectly reflects the modern buyer’s needs, the primary suite offers north and east-facing views, a walk-in closet, and a spacious windowed en suite bath.



Bright accent walls
 One Manhattan Square (Evan Joseph)
One Manhattan Square (Evan Joseph)
↓ Designer Anna Karlin dubbed this model residence “The Instagrammer,” and a combination of colorful accent walls and distinctive furnishings and accessories brings an influencer to mind.

↓ Pale pink accent walls warm up the living space and kitchen.

↓ In the primary bedroom, royal blue walls make for a serene atmosphere.

Natural materials in an urban environment
 96+Broadway
96+Broadway
↓ "96+Broadway was created with practicality and design excellence at heart, maximizing the quality of living for all residents who choose to call it home through generous floor plans, top-tier materials, and master craftsmanship" - Thomas Juul-Hansen

↓ At the heart of the home, the kitchen displays European white oak flooring, solid oak cabinetry, and desert slab quartz countertops.

↓ The primary bedroom features a gorgeous walk-in closet and luxurious en suite bath.

Would you like to tour any of these properties?
Just complete the info below.
Or call us at (212) 755-5544
Would you like to tour any of these properties?






 6sqft delivers the latest on real estate, architecture, and design, straight from New York City.
6sqft delivers the latest on real estate, architecture, and design, straight from New York City.
