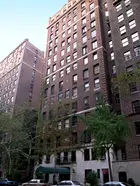 447 East 57th Street, #15AB (Evan Joseph)
447 East 57th Street, #15AB (Evan Joseph)
To most New Yorkers, Rosario Candela is best known for his timeless contributions to New York City prewar architecture lining Fifth Avenue, Park Avenue, and Sutton Place. He is also widely credited with enticing New York's wealthiest out of their mansions and into apartments with well-spaced windows, impressive interior details, and expansive proportions.
It is this history that architect Stephen Corelli sought to bring to the top of 447 East 57th Street, a 15-story red brick building in the heart of Sutton Place. He turned his attention uptown after several successful downtown projects TRIARCH, the firm where he is a principal. Their 1994 conversion of 39 North Moore Street helped usher in a new, more residential era for Tribeca; other notable projects include the renovation of Rutherford Gardens and the transformation of 175 East 2nd Street from a factory into a condominium.
It is this history that architect Stephen Corelli sought to bring to the top of 447 East 57th Street, a 15-story red brick building in the heart of Sutton Place. He turned his attention uptown after several successful downtown projects TRIARCH, the firm where he is a principal. Their 1994 conversion of 39 North Moore Street helped usher in a new, more residential era for Tribeca; other notable projects include the renovation of Rutherford Gardens and the transformation of 175 East 2nd Street from a factory into a condominium.
In the Sutton Place building, Mr. Corelli's goal was to pay tribute to the grand proportions Mr. Candela's early buildings were most famous for. The first step was combining the two fifteenth-floor apartments – one of which was in estate condition, the other of which had been awkwardly renovated – into one large, seamless home. From there, three sets of mechanical/plumbing risers had to be relocated.
Moreover, Mr. Corelli has said that perhaps the biggest disadvantage of prewar apartments is their antiquated mechanics and infrastructure. He sought to address this with the renovation, but the new lighting and air conditioning had to be integrated in a way that did not compromise the hierarchy of public, private, and service spaces that was instrumental in bringing apartments of this ilk to the masses.
Moreover, Mr. Corelli has said that perhaps the biggest disadvantage of prewar apartments is their antiquated mechanics and infrastructure. He sought to address this with the renovation, but the new lighting and air conditioning had to be integrated in a way that did not compromise the hierarchy of public, private, and service spaces that was instrumental in bringing apartments of this ilk to the masses.
In this article:
“I believe this apartment honors the legacy of Rosario Candela” – Stephen Corelli
Two years later, the apartment measures approximately 4,500 square feet and looks out on four exposures from new custom windows. New mechanical, electrical, and plumbing systems have been installed throughout, and each of the two zones of central air conditioning has a separate internet-enabled control. The home is on the market for the first time since the combination and is asking $6,950,000.
While the renovation of #15AB was in the works, the building itself underwent extensive exterior work that was completed in 2021. It is distinguished by a two-story marble base and a red brick facade the rest of the way up. It is located in a peaceful city enclave near waterfront parks and the East River, albeit one with easy access to the Bridgemarket Trader Joe’s, local dining, the United Nations, and the Roosevelt Island tramway.
 Floor plan (Brown Harris Stevens)
Floor plan (Brown Harris Stevens)
↓ "Every fixture, piece of plumbing, every molding is brand-new" – Stephen Corelli

↓ A well-proportioned gallery, entered from the private elevator vestibule, allows access to the public entertaining rooms.

↓ A wood-burning fireplace is the centerpiece of the large living room.

↓ The formal dining room features hand-painted deGournay wallpaper, built-in storage, and dry bar.

↓ Obsolete service rooms were integrated into the kitchen to create a large, windowed, eat-in space with substantial storage, a coffee/breakfast bar, a large center island, and Miele appliances.

↓ The library has three windows, floor-to-ceiling bookshelves, and a “secret” door providing access to the primary bedroom.

↓ The primary bedroom has a wood-burning fireplace, south and west exposures, and a thoughtfully configured dressing area.

↓ The primary bath includes high-quality materials, discreet storage, and a large steam shower.

↓ All secondary bedrooms have generous storage space and en suite baths.

↓ The fourth bedroom is located across the hall from the kitchen and currently being used as a media/informal living room.

Would you like to tour any of these properties?


 6sqft delivers the latest on real estate, architecture, and design, straight from New York City.
6sqft delivers the latest on real estate, architecture, and design, straight from New York City.
