Sometimes a whisper speaks louder than a shout; you really have to lean in to hear. Annabelle Selldorf’s architecture whispers—and we’re listening. She’s the anti-starchitect whose elegant, minimalist designs silently challenge the spectacle that characterizes the last two decades of starchitect architecture. In an era of pyramidial buildings, bird-in-flight train stations, and garden-ornamented spiral towers, Selldorf walks softly but carries a big stick.
In an era of pyramidial buildings, bird-in-flight train stations, and garden-ornamented spiral towers, Selldorf walks softly but carries a big stick.
Selldorf considers her work “rooted in the Modernist tradition,” more European in style she says, with “a certain rigor and clarity to it that is influenced somewhat by Neoclassicism as well.” Known first for her restrained, historical renovations of culture institutions and art galleries, and more recently in New York City for her foray into luxury residential design, her architecture shines quietly in the background so what inhabits her spaces can take center stage.
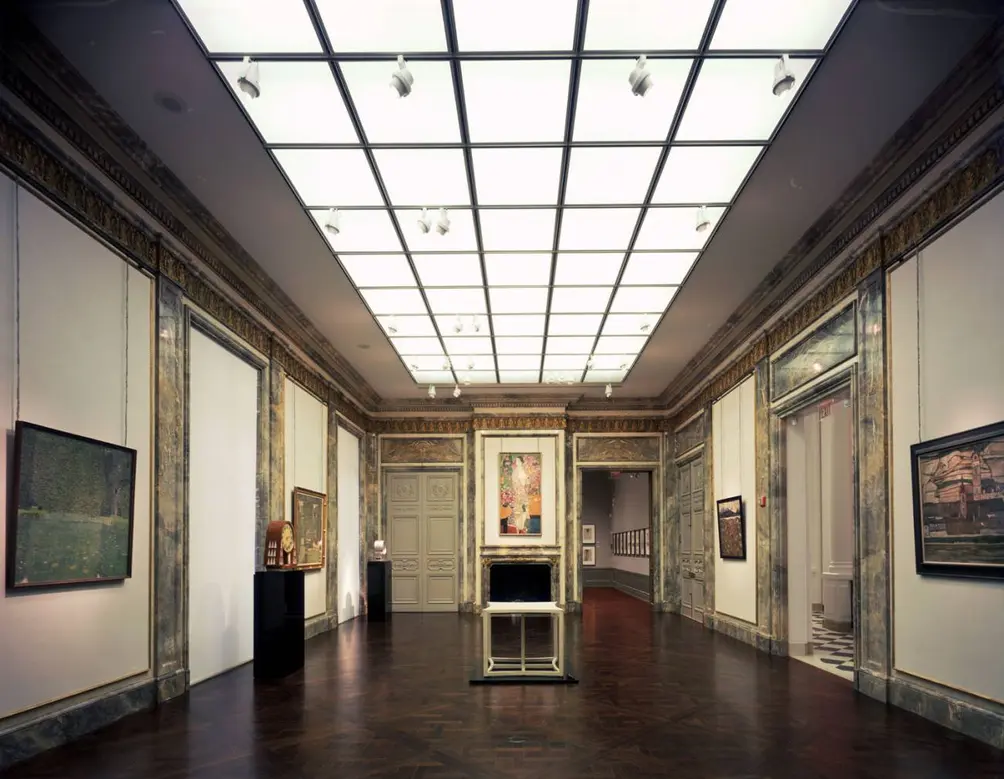 The Neue Galerie in New York. Image courtesy of Selldorf Architects
The Neue Galerie in New York. Image courtesy of Selldorf Architects
In 2001, she broke into the international spotlight with her refurbishment of the beaux-arts Neue Galerie museum in New York. One of the city’s grand mansions, the former William Starr Miller residence was built in 1914 by the architectural firm, Carrere & Hastings. Owned now by Ronald Lauder, the job was to create an intimate setting to view fine and decorative art and preserve the historical details while updating the building for a contemporary museum, including a conservation laboratory and a large capacity elevator.
“Ronald was in love with the building and with the idea of having it look intact,” Selldorf told The New Yorker. “And I didn't want to make a big statement and put in a transparent elevator or something.” She chose to model it on the elevators in the Seagram Building as a “homage to Mies van der Rohe,” sheathing the elevator shaft in white glass to blend in with the white walls of the original structure. Typically Selldorf, the result is an understated revision of an otherwise ornate building.
“The goal is to provide an architecture defined by clear, well-proportioned spaces with the deliberate rendering of both natural and artificial light,” she says. “And it is precisely those elements that interest me in my architectural practice in general: proportion, volume, the shaping of space, how light enters a space, and so forth. With the design of spaces for art, one is afforded the opportunity to think about these things with a kind of purity of focus.”
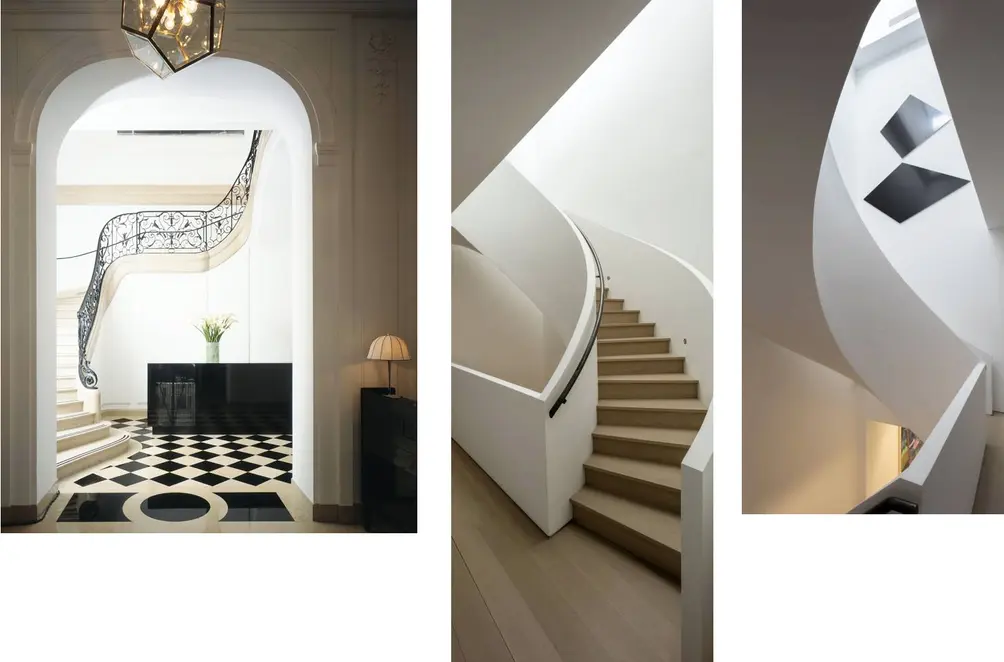 A sampling of the staircases designed by Seldorf Architects
A sampling of the staircases designed by Seldorf Architects
Her style could be described as understated and timeless, whether designing for art galleries or private residences. Her signature staircases are replete with sinuous curves such as the sculptural, skylight staircase in a Chelsea Historic District townhouse or the grand, wrought iron staircase in the Neue Gallery.
“I try hard not to come to projects with any preconceived solution of what it should be, but rather let the specifics of the site, program, and context unfold to the right solution”
“I try hard not to come to projects with any preconceived solution of what it should be, but rather let the specifics of the site, program, and context unfold to the right solution,” she says. She applied this aesthetic to a long list of art galleries. For the Michael Werner Gallery in London, the eighteenth century townhouse’s historical status required the interiors be preserved. Selldorf restored the ornamental paneling and reconfigured the layout “to create the ideal proportions for the gallery’s domestic-scaled exhibition spaces.”
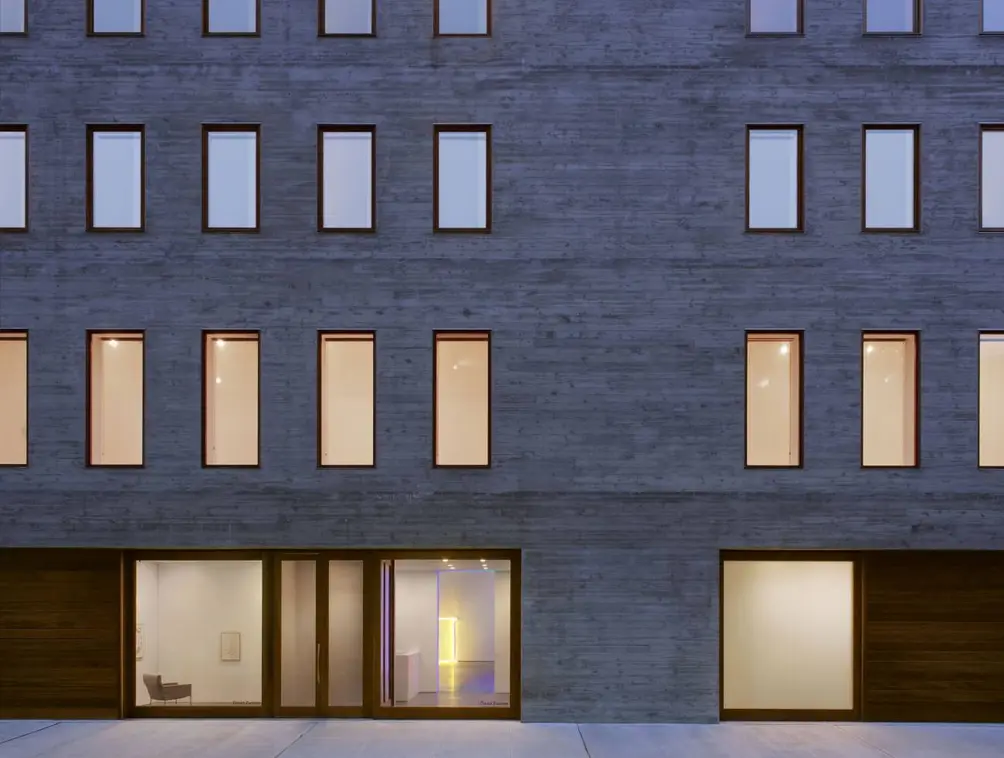 Exterior of the David Zwirner Gallery
Exterior of the David Zwirner Gallery
She was then commissioned to design a new gallery for David Zwirner in West Chelsea. The industrial history of the neighborhood is reflected in the rough cast-in-place concrete façade, which posed what Selldorf says was a “formidable challenge.” Concrete is a complicated medium. Selldorf worked with Reginald Hough, considered the foremost concrete expert in the United States. “David and I wanted a very regular façade, one that was discrete, even silent, but also beautiful, negotiating that fine line between industrial and refined,” Selldorf said in an Architectural Digest interview.
The list of recent projects is long: 10 homes in the Hamptons, the John Hay Library at Brown University, The Clarke Art Institute, New York University’s Institute for the Study of the Ancient World, Skarstedt Gallery in New York, and seven luxury residential buildings including 10 Bond Street, 200 Eleventh Avenue, and 42 Crosby Street in New York City.
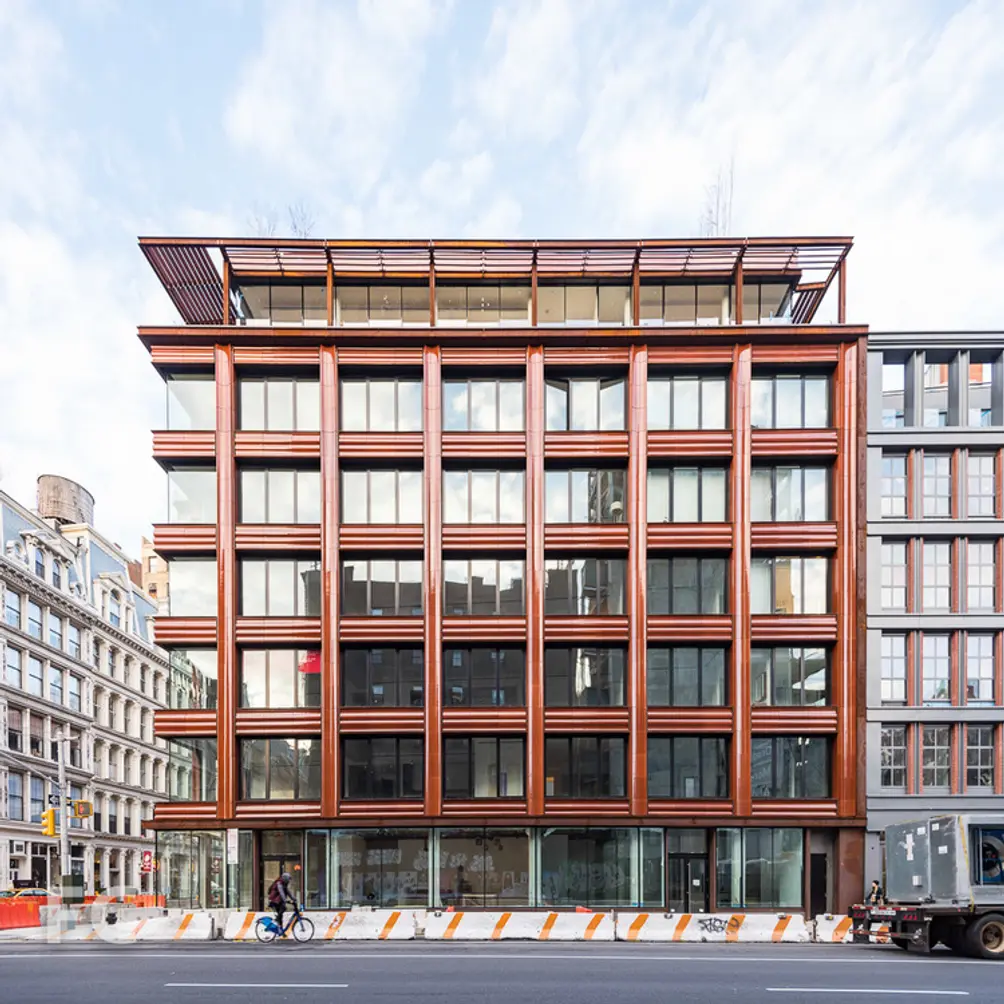 10 Bond Street. Image by Field Condition
10 Bond Street. Image by Field Condition
Inspired by the cast iron loft buildings of late 19th and early 20th centuries, 10 Bond Street presents a low-rise profile with a distinctive façade. Terracotta panels cast with a curved profile are trimmed with weathered steel. Interiors feature wide-plank Douglas-fir floors, marble slabs, and handmade Dutch tiles in the kitchen. In 2015, two-bedroom units at 10 Bond sold just above 40 percent more than the neighborhood average; $4.54 million as compared to $3.24 million.
In West Chelsea, 200 Eleventh Avenue reflects the industrial architecture of the neighborhood with a low-rise base of terracotta cladding and blackened steel window frames. Above, a tower rises offset with a wavy metallic grid and recessed mullioned windows. The 16 duplex apartments have double-height ceilings, modern yet classic interiors, and each unit has a private garage inside the apartment accessed by an individual car elevator. Units in the building also commanded a premium over the neighborhood. A three-bedroom apartment sold in January of 2015 for $8.13 million, 35 percent above the neighborhood average.
The Selldorf-designed 42 Crosby Street features 10 apartments starting at $8.7 million with parking spaces going for a cool $1 million. Not surprisingly, the media has been focused on the garage, which at $5,000 to $6,666 a square foot is pricier than the apartments. The seven-story modern glass and steel building in SoHo’s Cast Iron Historic District features floor to ceiling sliding glass doors, metal mesh spandrel panels, and round steel posts outlining the window bays. Apartments here have attracted a variety of celebrities recently, including model Gigi Hadid.
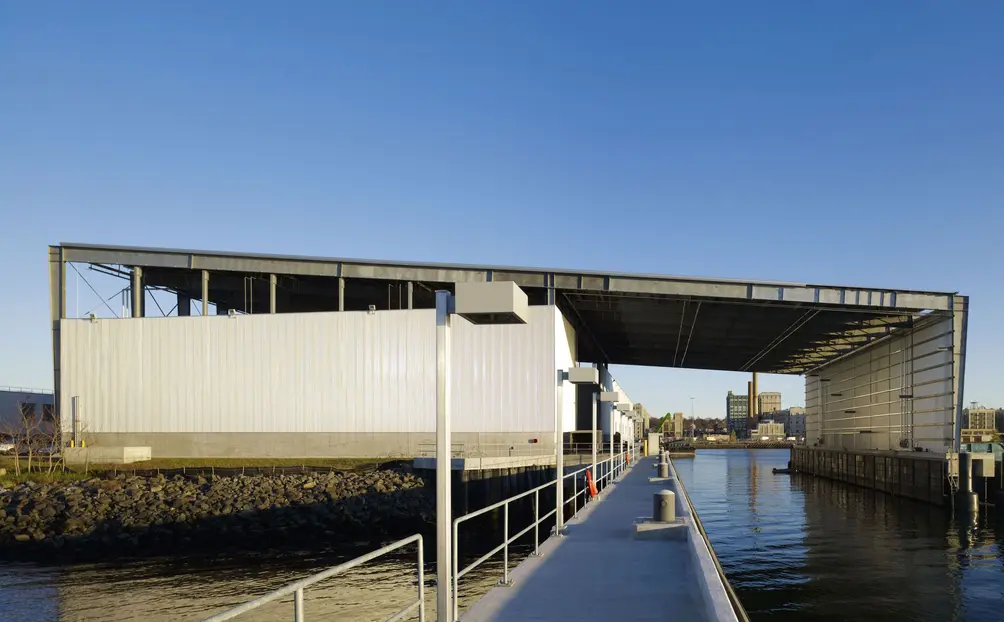 The Sims Municipal Recycling Facility in Sunset Park. Image by Mark Lins courtesy of Selldorf Architects
The Sims Municipal Recycling Facility in Sunset Park. Image by Mark Lins courtesy of Selldorf Architects
A departure from the private and cultural world, Selldorf designed the Sims Municipal Recycling Facility, a processing center for New York’s metal, glass, and plastic. Situated on an 11-acre waterfront site, Selldorf had to determine the environmental conditions, the organization of different buildings, and add two acres of native plantings. “When designing a building, architects usually concern themselves with how it will look,” Selldorf says. “That’s not how you approach a project like this because its appearance doesn't matter.”
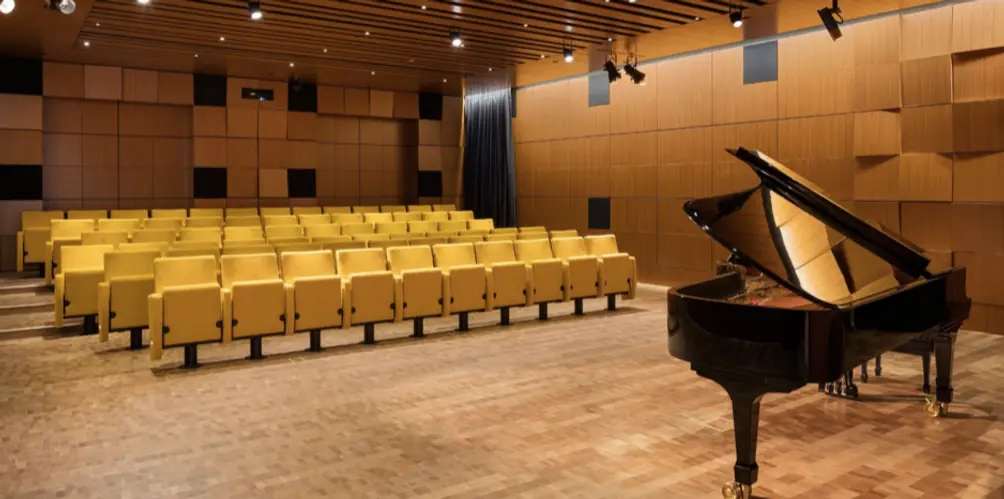 Inside the Steinway performance venue designed by Selldorf Architects. Image courtesy of Steinway
Inside the Steinway performance venue designed by Selldorf Architects. Image courtesy of Steinway
The new Steinway Piano showroom, which relocated from its former home on 57th Street, is one of her latest projects. “The task was to translate the passion and care that the company devotes to building instruments of the highest quality into a space which also broadens their reach and their welcoming attitude in the city,” Selldorf told us. “We designed a new home for Steinway that is inviting for everyone whether they come to listen to a recital, purchase a piano or record in the studio, and even for those who are just passing by along Avenue of the Americas. I believe that we have created an extraordinary destination for music that embodies Steinway & Sons’ heritage of excellence and craftsmanship.”
As you can see above, Steinway and Selldorf have created a beautiful symphony together.
As you can see above, Steinway and Selldorf have created a beautiful symphony together.

Contributing Writer
Jillian Blume
Jillian Blume is a New York City based writer who has published articles widely in magazines, newspapers, and online. Publications include the New York Observer, Marie Claire, Self, MSN Living, Ocean Home, and Ladies Home Journal. Jillian received a master's degree in Creative Writing from New York University and teaches writing, critical reading, and literature at Berkeley College.

 6sqft delivers the latest on real estate, architecture, and design, straight from New York City.
6sqft delivers the latest on real estate, architecture, and design, straight from New York City.
