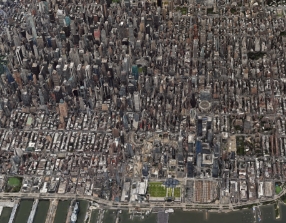Save this listing!
Save this listing to get notified of price drops, new similar properties, and keep track of your top picks.











Experience unparalleled luxury at the prestigious Olympic Tower Condominium located at 641 5th Avenue. Residence 27C showcases panoramic Central Park and Manhattan skyline views from floor-to-ceiling windows. This high floor 2 BdRm 2 Bth features a chic, modern design and carefully updated interiors.
10 ft ceilings. 1288 SqFt (120 m2). Washer Dryer in Unit.
Spacious living room with extra space for dining is adorned with beautiful crown molding and expands seamlessly into a den / 2nd bedroom thru custom pocket doors.
Ultra-sleek kitchen includes custom white cabinetry, stunning black granite countertops, mirrored backsplashes, and premium appliances from Sub-Zero, Bosch, and Miele.
Primary bedroom suite encompasses a huge dressing area with custom closets, white lacquer cabinetry, and Volaka marble primary bathroom with double vanities and towel warmers.
2nd bathroom features a glass mosaic tiled shower, Volaka marble and a double entry from the foyer offering privacy for guests.
Lustrous hardwood floors and custom motorized shades thru-out. Central hvac.
Developed by Aristotle Onassis and designed by Skidmore, Owings & Merrill, the Olympic Tower is world renowned for its luxury, making it a top choice in the city. The full concierge service for residents is made up of the most professional and remarkable staff.
Dramatic double-height lobby, renovated hallways, gym, bike storage and valet offer residents an affluent lifestyle.
Situated on Fifth Avenue, the Olympic Tower is steps away from Central Park, the Theater District, Carnegie Hall, Billionaires’ Row, and the Museum of Modern Art. The area is also home to some of the city’s finest boutiques, shops, and restaurants. The newly renovated great hall next door is an inviting, lively concourse and cultural hub with 30 ft ceilings, dramatic artwork, and natural elements, including green walls, trees, falling water, and a circadian lighting system.
Tartinery Caf - Bar Olympic Tower features craft coffee by Irving Farm and adds a Parisian influence to this aspirational space.
1% transfer fee.
Contact us today for a private showing!

View school info, local attractions, transportation options & more.
Experience amazing 3D aerial maps and fly throughs.







Save this listing to get notified of price drops, new similar properties, and keep track of your top picks.
RLS IDX Data display by CityRealty.com, LLC. This information is not verified for authenticity or accuracy and is not guaranteed and may not reflect all real estate activity in the market. ©2023 The Real Estate Board of New York, Inc., All rights reserved. IDX information is provided exclusively for consumers’ personal, non-commercial use and it may not be used for any purpose other than to identify prospective properties consumers may be interested in purchasing.
All information furnished regarding property for sale, rental or financing is from sources deemed reliable, but no warranty or representation is made as to the accuracy thereof and same is submitted subject to errors, omissions, change of price, rental or other conditions, prior sale, lease or financing or withdrawal without notice. All dimensions are approximate. For exact dimensions, you must hire your own architect or engineer and for no listing shall the number of bedrooms listed be considered a legal conclusion.

Sign-up and we'll email you changes to this listing.
Whether you’re a buyer, investor, or simply curious, this report is your key to unlocking in-depth insights and analysis on .
Please confirm your details: