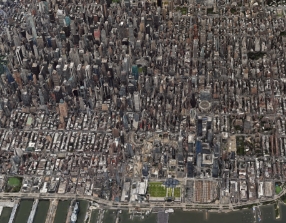
- Apartments
- Overview & Photos
- Maps
- Floorplans
- Sales Data & Comps
- Similar Buildings
- All Units


210 Central Park South is a full-service, 23-story elevator building with a private driveway and an on-site parking garage. This building offers a 24-hour attended lobby, a live-in resident manager, resident storage, and recently upgraded lobby and hallways. The building is also pet-friendly.
Developed by Bernard Spitzer, 210 Central Park South boasts some of the best unobstructed views of Central Park, thanks to its high fenestration ratio, with the north wall being almost entirely windows. Built as a condominium in 1966, it features glass balconies angled at the sides, giving the façade a distinctive multi-faceted appearance. The building includes 88 units, and is setback in a plaza with a driveway.
Designed by the Office of Michael Schimenti, the façade is notable for its four columns of balconies, each with varying widths, creating a horizontal motif that distinguishes it from neighboring buildings.
Despite being overshadowed by taller buildings, 210 Central Park South benefits from its prime location, close to Columbus Circle, the Fifth Avenue Plaza District, and major cultural venues like Carnegie Hall, Jazz at Lincoln Center, and MoMA. The area offers an exceptional blend of casual and fine dining, nightlife, and high-end shopping, including The Shops at Columbus Circle and the seven-story Nordstrom’s Department store.
Public transportation is easily accessible with nearby A, C, B, D, F, N, Q, R, and W train lines. Pied-à-terres are allowed, with 75% financing permitted, subletting after two years of ownership, and foreign buyers and LLC purchases considered on a case-by-case basis. No flip tax applies.
Despite the traffic, horse-drawn carriages and tourists, the building’s spectacular views of Central Park make it a special place to enjoy the best of Manhattan living.







View school info, local attractions, transportation options & more.
Experience amazing 3D aerial maps and fly throughs.
For some co-ops, instead of price per square foot, we use an estimate of the number of rooms for each sold apartment to chart price changes over time. This is because many co-op listings do not include square footage information, and this makes it challenging to calculate accurate square-foot averages.
By displaying the price per estimated room count, we are able to provide a more reliable and consistent metric for comparing sales in the building. While we hope that this gives you a clearer sense of price trends in the building, all data should be independently verified. All data provided are only estimates and should not be used to make any purchase or sale decision.