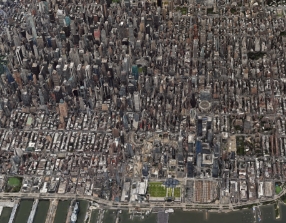
- Apartments
- Overview & Photos
- Maps
- Floorplans
- Sales Data & Comps
- Similar Buildings
- All Units


The Ablemarle is a historic 12-story building completed in 1903 and converted to a 74-unit cooperative in 1989. The pet-friendly building has a 24-hour doorman, live-in superintendent, laundry room, bike room, and storage. Its address at 205 West 54th Street puts it in a prime central location near Central Park, the shops (including Whole Foods) and transportation lines at Columbus Circle, and the MoMA. Subletting is allowed two out of every 10 years, but no pied-a-terres.

View school info, local attractions, transportation options & more.
Experience amazing 3D aerial maps and fly throughs.
For some co-ops, instead of price per square foot, we use an estimate of the number of rooms for each sold apartment to chart price changes over time. This is because many co-op listings do not include square footage information, and this makes it challenging to calculate accurate square-foot averages.
By displaying the price per estimated room count, we are able to provide a more reliable and consistent metric for comparing sales in the building. While we hope that this gives you a clearer sense of price trends in the building, all data should be independently verified. All data provided are only estimates and should not be used to make any purchase or sale decision.