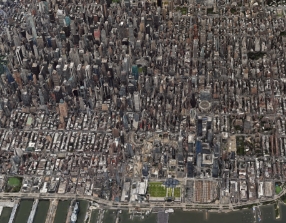
- Apartments
- Overview & Photos
- Maps
- Floorplans
- Sales Data & Comps
- Similar Buildings
- All Units


The Dillon is located at 425 West 53rd Street in Clinton.
It has 83 residences that are spacious and varied, as the design team Smith-Miller + Hawkinson crafted 54 unique layouts. Units feature floor-to-ceiling windows, wide plank flooring and detailed architectural touches. Open kitchens are equipped with white lacquer cabinets and modern appliances and master bathrooms are outfitted with radiant floor heating. Apartments also have individual washer and dryer units.
Residents of 425 West 53rd Street have access to amenities that include a doorman, a garage, a bicycle room, a residents’ lounge, a private dining room with a catering kitchen, a fitness center, a courtyard, a children’s playroom, and storage.
The Dillon is situated between Ninth and Tenth Avenues and is not far from Columbus Circle and the Theater District. It is also close to public transportation, West Chelsea's gallery district, and restaurants and nightlife along Eighth and Ninth Avenues.







View school info, local attractions, transportation options & more.
Experience amazing 3D aerial maps and fly throughs.